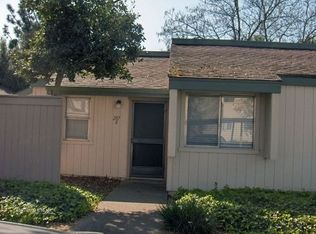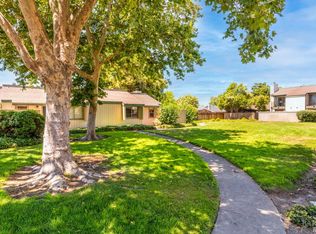Sold for $335,000 on 08/15/25
$335,000
207 Stony Point Road, Santa Rosa, CA 95401
2beds
822sqft
Condominium
Built in 1979
-- sqft lot
$332,300 Zestimate®
$408/sqft
$2,187 Estimated rent
Home value
$332,300
$299,000 - $369,000
$2,187/mo
Zestimate® history
Loading...
Owner options
Explore your selling options
What's special
This is the home you've been waiting for. Located in a tree lined setting, this hard to find and well located single-level end unit with fireplace and detached garage and has been recently upgraded throughout. Quality improvements include luxury vinyl flooring, new windows and window coverings. Kitchen has refaced shaker cabinets, decorative tile backsplash, pantry closet, stainless steel appliances that include refrigerator, dishwasher, microwave, and range and opens to living room with fireplace, ceiling fan and slider to rear patio. Primary bedroom has two large wardrobe closets, ceiling fan and private access to bath. Second bedroom with closet organizer & ceiling fan. Bathroom has tile flooring, attractive vanity with quartz counter, custom mirror and lighting. The complex has a swimming pool, tennis court, clubhouse & laundry facility. Conveniently located near shopping which includes Oliver's market and more.
Zillow last checked: 8 hours ago
Listing updated: August 18, 2025 at 03:13am
Listed by:
Paul Fehrman DRE #01065819 707-483-6080,
Century 21 Epic 707-577-7777,
Lynn Fehrman DRE #01969747 707-483-2292,
Century 21 Epic
Bought with:
Jenny S McClelland, DRE #01966618
Vanguard Properties
Source: BAREIS,MLS#: 325043944 Originating MLS: Sonoma
Originating MLS: Sonoma
Facts & features
Interior
Bedrooms & bathrooms
- Bedrooms: 2
- Bathrooms: 1
- Full bathrooms: 1
Primary bedroom
- Features: Closet
Bedroom
- Level: Main
Primary bathroom
- Features: Fiberglass, Low-Flow Shower(s), Low-Flow Toilet(s), Quartz, Tile, Tub w/Shower Over
Bathroom
- Level: Main
Dining room
- Features: Dining/Living Combo
Kitchen
- Features: Granite Counters, Pantry Closet, Slab Counter
- Level: Main
Living room
- Level: Main
Heating
- Electric, Fireplace(s), MultiUnits
Cooling
- Ceiling Fan(s)
Appliances
- Included: Dishwasher, Disposal, Free-Standing Electric Range, Free-Standing Refrigerator, Microwave
- Laundry: Other
Features
- Storage
- Flooring: Laminate, Simulated Wood, Tile
- Windows: Caulked/Sealed, Dual Pane Full, Low Emissivity Windows, Window Coverings, Screens
- Has basement: No
- Number of fireplaces: 1
- Fireplace features: Living Room, Stone, Wood Burning
- Common walls with other units/homes: End Unit
Interior area
- Total structure area: 822
- Total interior livable area: 822 sqft
Property
Parking
- Total spaces: 2
- Parking features: Detached, Garage Door Opener, Guest, Permit Required, Restrictions, Paved
- Garage spaces: 1
- Has uncovered spaces: Yes
Features
- Stories: 1
- Patio & porch: Enclosed, Patio
- Fencing: Wood
Lot
- Size: 871.20 sqft
- Features: Low Maintenance
Details
- Parcel number: 146130024000
- Special conditions: Standard
Construction
Type & style
- Home type: Condo
- Architectural style: Contemporary
- Property subtype: Condominium
- Attached to another structure: Yes
Materials
- Ceiling Insulation, Wall Insulation
- Foundation: Slab
- Roof: Composition,Tar/Gravel
Condition
- Year built: 1979
Utilities & green energy
- Electric: 220 Volts in Kitchen
- Sewer: Public Sewer
- Water: Public
- Utilities for property: Cable Connected, Internet Available, Public
Green energy
- Energy efficient items: Appliances, Lighting
Community & neighborhood
Security
- Security features: Carbon Monoxide Detector(s), Fire Alarm, Smoke Detector(s)
Location
- Region: Santa Rosa
- Subdivision: Glenbrook Condominiums
HOA & financial
HOA
- Has HOA: Yes
- HOA fee: $550 monthly
- Amenities included: Coin Laundry, Pool, Recreation Facilities, Tennis Court(s)
- Services included: Common Areas, Homeowners Insurance, Maintenance Structure, Maintenance Grounds, Management, Pool, Recreation Facility, Road, Trash, Water
- Association name: Glenbrook Homeowners Association
- Association phone: 707-544-9443
Other
Other facts
- Road surface type: Paved
Price history
| Date | Event | Price |
|---|---|---|
| 8/15/2025 | Sold | $335,000+3.1%$408/sqft |
Source: | ||
| 8/12/2025 | Pending sale | $325,000$395/sqft |
Source: | ||
| 7/22/2025 | Contingent | $325,000$395/sqft |
Source: | ||
| 7/11/2025 | Price change | $325,000-3%$395/sqft |
Source: | ||
| 7/2/2025 | Price change | $335,000-4.1%$408/sqft |
Source: | ||
Public tax history
Tax history is unavailable.
Neighborhood: 95401
Nearby schools
GreatSchools rating
- 7/10J. X. Wilson Elementary SchoolGrades: K-6Distance: 0.4 mi
- 3/10Hilliard Comstock Middle SchoolGrades: 7-8Distance: 1.4 mi
- 2/10Elsie Allen High SchoolGrades: 9-12Distance: 2.2 mi
Get a cash offer in 3 minutes
Find out how much your home could sell for in as little as 3 minutes with a no-obligation cash offer.
Estimated market value
$332,300
Get a cash offer in 3 minutes
Find out how much your home could sell for in as little as 3 minutes with a no-obligation cash offer.
Estimated market value
$332,300

