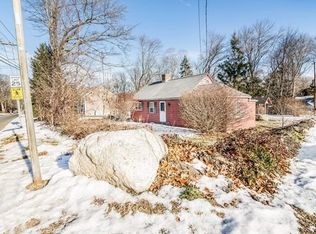Beautiful Contemporary Cape on corner lot in popular Stadley Rough area. Enter into a stunning living room hardwood floors, vaulted beamed ceiling and the charm of the original floor-to-ceiling stone fireplace. Hardwood floors throughout the rest of the main level. Large Eat in Kitchen with vaulted ceilings, exposed beams, solid wood cabinets and recessed lights. The coziness of a gas fireplace encased in a double mantel and large windows drawing in lots of light brings warmth to every home-cooked meal. Dining room and family room have recessed lights and chair rail. The sun room with sliders to the patio adds a beautiful touch to indoor/outdoor entertaining. Main floor has 2 nice size bedrooms with ample closet space, one includes ceiling fan with vaulted ceilings, exposed beams. 2nd floor Den/office crown molding and built in's can also be used as a fourth bedroom. Master bedroom with exposed beams, vaulted ceilings and wall to wall carpet. Second floor full bath with tile, recessed lights and crown molding. Large sitting area off the master and large laundry room with cabinetry. Large downstairs utility room with extra storage space and built in cabinets. Extra large walk in attic for ample storage. Step outside to a hot tub and above ground pool, new pool liner and a wrap around wood deck. Enjoy a summer night out on the large stone patio. Newer roof, siding, huge detached garage with car lift, tv hook-ups, mini frig and blinds. Whole house wired for generator.
This property is off market, which means it's not currently listed for sale or rent on Zillow. This may be different from what's available on other websites or public sources.

