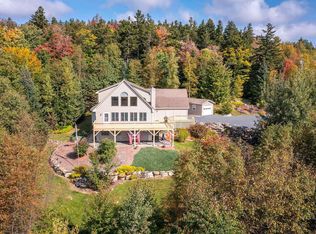Closed
Listed by:
Chuck Sweetman,
Mary Mitchell Miller Real Estate Cell:802-345-9054
Bought with: Winhall Real Estate
$647,000
207 Spruce Drive, Andover, VT 05143
3beds
3,047sqft
Single Family Residence
Built in 1984
5.2 Acres Lot
$669,600 Zestimate®
$212/sqft
$3,774 Estimated rent
Home value
$669,600
$623,000 - $716,000
$3,774/mo
Zestimate® history
Loading...
Owner options
Explore your selling options
What's special
This wonderful house was built with love, care and great craftmanship by the present owners who have enjoyed it with their children and grandchildren for great Vermont adventures. With over 3000 sq ft of finished living space, this 3-bedroom, 3 full bath home has plenty of room to hold a crowd. All of the bedrooms were designed to have extra space for couches, chairs, privacy and just relaxing. The large bonus/family room with a separate entrance can be used in a variety of ways as desired and needed. A recreation/exercise room as well as a workshop add other special features. The house has been updated and superbly cared for; and it shows it. The woodwork looks like it was just installed. This really is one of those properties you can just move into and enjoy immediately without having to undertake any projects. This well-kept 5.2-acre lot includes a nice pond, a mowed yard, views of the mountains and plenty of space for outdoor fun. Located in the special town of Andover, this property is a short distance from the wonderful town of Weston with its Weston Playhouse, as well as its dining and shopping opportunities. Four ski areas are close by as are hiking, fishing and just relaxing opportunities galore. This area has become a four-season destination. Enjoy. This is indeed a special property. THIS IS VERMONT!
Zillow last checked: 8 hours ago
Listing updated: October 24, 2023 at 06:57am
Listed by:
Chuck Sweetman,
Mary Mitchell Miller Real Estate Cell:802-345-9054
Bought with:
Carrie Mathews
Winhall Real Estate
Source: PrimeMLS,MLS#: 4967985
Facts & features
Interior
Bedrooms & bathrooms
- Bedrooms: 3
- Bathrooms: 3
- Full bathrooms: 3
Heating
- Oil, Wood, Alternative Heat Stove, Baseboard, Electric, Forced Air, Wood Stove
Cooling
- Other, Wall Unit(s), Whole House Fan
Appliances
- Included: Domestic Water Heater, Electric Water Heater, Tank Water Heater
Features
- Basement: Concrete Floor,Finished,Full,Insulated,Interior Stairs,Assigned Storage,Storage Space,Interior Access,Walk-Out Access
Interior area
- Total structure area: 3,379
- Total interior livable area: 3,047 sqft
- Finished area above ground: 2,039
- Finished area below ground: 1,008
Property
Parking
- Parking features: Dirt, Gravel
Features
- Levels: One and One Half,Multi-Level
- Stories: 1
- Has view: Yes
- Waterfront features: Pond
Lot
- Size: 5.20 Acres
- Features: Country Setting, Landscaped, Rolling Slope, Sloped, Views, Wooded
Details
- Parcel number: 1200410111
- Zoning description: residential
Construction
Type & style
- Home type: SingleFamily
- Architectural style: Contemporary,Other
- Property subtype: Single Family Residence
Materials
- Fiberglss Batt Insulation, Wood Frame, Clapboard Exterior, Vertical Siding, Wood Siding
- Foundation: Below Frost Line, Concrete, Poured Concrete
- Roof: Architectural Shingle
Condition
- New construction: No
- Year built: 1984
Utilities & green energy
- Electric: 200+ Amp Service, 220 Volts, Circuit Breakers
- Sewer: 1000 Gallon, Concrete, On-Site Septic Exists
- Utilities for property: Phone, Cable at Site, Telephone at Site, Underground Utilities, Underground Oil Tank, Fiber Optic Internt Avail
Community & neighborhood
Location
- Region: Chester
Other
Other facts
- Road surface type: Dirt, Gravel, Unpaved
Price history
| Date | Event | Price |
|---|---|---|
| 10/20/2023 | Sold | $647,000+8.9%$212/sqft |
Source: | ||
| 8/31/2023 | Listed for sale | $593,900$195/sqft |
Source: | ||
Public tax history
| Year | Property taxes | Tax assessment |
|---|---|---|
| 2024 | -- | $345,400 +9.9% |
| 2023 | -- | $314,300 |
| 2022 | -- | $314,300 |
Find assessor info on the county website
Neighborhood: 05143
Nearby schools
GreatSchools rating
- 5/10Chester-Andover Usd #29Grades: PK-6Distance: 7.4 mi
- 7/10Green Mountain Uhsd #35Grades: 7-12Distance: 8.4 mi

Get pre-qualified for a loan
At Zillow Home Loans, we can pre-qualify you in as little as 5 minutes with no impact to your credit score.An equal housing lender. NMLS #10287.
