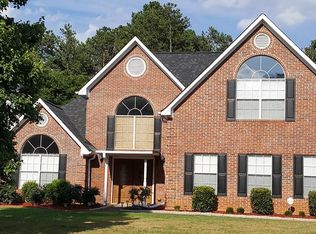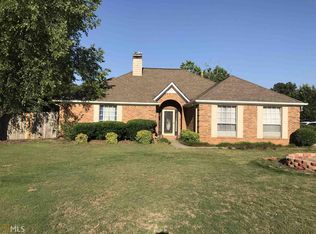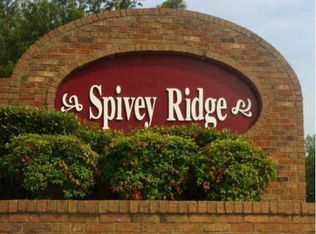Fully updated airy spacious home takes your breath away the moment you walk in you arrive in a private oasis. In well sought after Lake Spivey community. 2,653 ft. house, 3 bedrooms & 2 and a half baths. Master on Main with fireplace, His and Her Closets, With a large spacious entry into modern living area with a stone fireplace, hardwood floors and new carpet. The spacious kitchen is well equipped with appliances, washer and dryer included. The private backyard has a large deck complete with gazebo , swing, and your own personal rose garden on about a half acre lot.The living room is bright and has windows to the amazing yard oasis, open concept dining room, with adorable sun filled den, bright spacious kitchen with eating area. Granite countertops in kitchen and all appliances included. A master on the main floor with spacious closet and updated bathroom Another huge room upstairs that is like a second master bedroom with huge room length closet. And a third ample sized bedroom or study/office on 2nd floor. This house shows beautifully and is move-in ready. Home protected by a state of the art security system.
This property is off market, which means it's not currently listed for sale or rent on Zillow. This may be different from what's available on other websites or public sources.


