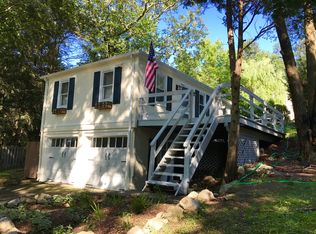All Nature Lover's Rejoice! This Spectacular Custom-Built Home is nestled in complete privacy on almost 3-1/2 acres of natural surroundings. With wooded views from every window and a wrap-around mahogany porch you can relax and enjoy nature at it's best. Offering over 2000 sq ft of living space (+ full finished walk-out basement) with an open floor plan and soaring windows streaming in an abundance of natural light...very fitting for this incredible setting. Surrounded by Norvin Green State Forest and the New Weis Center and Highlands Pool, you'll have quick access to some of the best hiking trails in North NJ. If nature is your passion, then this is your paradise. Conveniently located within 5 miles of public transportation and appx 40 miles to NYC.
This property is off market, which means it's not currently listed for sale or rent on Zillow. This may be different from what's available on other websites or public sources.
