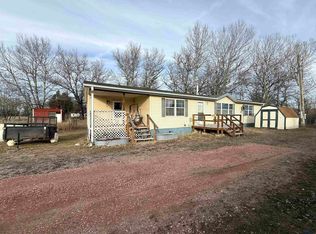Sold for $240,000 on 09/30/25
$240,000
207 Smithwick Rd, Smithwick, SD 57782
2beds
1,218sqft
Manufactured On Land
Built in 1978
1.6 Acres Lot
$242,200 Zestimate®
$197/sqft
$829 Estimated rent
Home value
$242,200
Estimated sales range
Not available
$829/mo
Zestimate® history
Loading...
Owner options
Explore your selling options
What's special
Listed by Denise Haden with CENTURY 21 ClearView Realty, (605) 890-0278. Discover your dream retreat on 1.6 acres! This beautifully remodeled 2 bedroom, 1 bath manufactured home with additions, boasts 1,218 sq. ft., of charming living space, featuring a cozy fireplace for those chilly evenings. Enjoy the spacious fenced area, perfect for horses, goats, or pigs, while a 30x50 shop building provides ample room for garage and storage, complete with a wood stove and the 9,000 pound BendPak car hoist stays. Experience breathtaking sunrises and sunsets surrounded by mature trees that enhance the serene landscape as you listen to the peaceful singing trees with a variety of birds. With septic system and rural water access, this property offers both comfort and convenience. Don’t miss out on this unique opportunity to own a slice of paradise!
Zillow last checked: 8 hours ago
Listing updated: October 07, 2025 at 09:44am
Listed by:
Denise Haden,
Century 21 Clearview Realty
Bought with:
Denise Haden
Century 21 Clearview Realty
Source: Mount Rushmore Area AOR,MLS#: 82433
Facts & features
Interior
Bedrooms & bathrooms
- Bedrooms: 2
- Bathrooms: 1
- Full bathrooms: 1
Primary bedroom
- Level: Main
- Area: 120
- Dimensions: 15 x 8
Bedroom 2
- Description: uses entry for closet
- Level: Main
- Area: 99
- Dimensions: 11 x 9
Dining room
- Level: Main
- Area: 190
- Dimensions: 19 x 10
Kitchen
- Description: almost all new
- Level: Main
- Dimensions: 10 x 8
Living room
- Description: open concept/fire place
- Level: Main
- Area: 210
- Dimensions: 21 x 10
Heating
- Propane, Forced Air, Fireplace(s)
Cooling
- Refrig. C/Air
Appliances
- Included: Dishwasher, Refrigerator, Gas Range Oven, Range Hood, Washer, Dryer
- Laundry: Main Level
Features
- Ceiling Fan(s)
- Flooring: Carpet, Vinyl, Laminate
- Windows: Double Pane Windows, Vinyl, Window Coverings(Some)
- Basement: Crawl Space
- Number of fireplaces: 1
- Fireplace features: One, Living Room
Interior area
- Total structure area: 1,218
- Total interior livable area: 1,218 sqft
Property
Parking
- Total spaces: 2
- Parking features: Two Car, Detached, RV Access/Parking
- Garage spaces: 2
Features
- Patio & porch: Open Deck
- Fencing: Barbed Wire,Partial
Lot
- Size: 1.60 Acres
- Features: Views, Lawn, Trees, Horses Allowed
Details
- Additional structures: Outbuilding
- Horses can be raised: Yes
Construction
Type & style
- Home type: MobileManufactured
- Architectural style: Ranch
- Property subtype: Manufactured On Land
Materials
- Block
- Foundation: Block
- Roof: Metal
Condition
- Year built: 1978
Community & neighborhood
Security
- Security features: Smoke Detector(s)
Location
- Region: Smithwick
Other
Other facts
- Listing terms: Cash,New Loan
- Road surface type: Unimproved
Price history
| Date | Event | Price |
|---|---|---|
| 9/30/2025 | Sold | $240,000-3.2%$197/sqft |
Source: | ||
| 6/1/2025 | Listing removed | $248,000$204/sqft |
Source: | ||
| 4/18/2025 | Contingent | $248,000$204/sqft |
Source: | ||
| 3/5/2025 | Price change | $248,000-0.8%$204/sqft |
Source: | ||
| 11/19/2024 | Listed for sale | $250,000+66.8%$205/sqft |
Source: | ||
Public tax history
Tax history is unavailable.
Neighborhood: 57782
Nearby schools
GreatSchools rating
- 2/10Oelrichs Elementary - 02Grades: PK-5Distance: 8.6 mi
- 3/10Oelrichs Jr. High - 03Grades: 6-8Distance: 8.6 mi
- NAOelrichs High School - 01Grades: 9-12Distance: 8.6 mi
