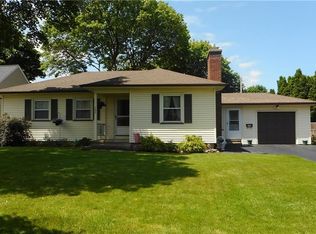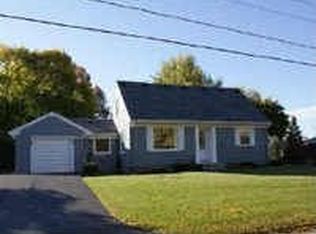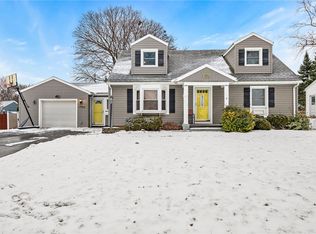Closed
$197,000
207 Sierra Dr, Rochester, NY 14616
4beds
1,638sqft
Single Family Residence
Built in 1956
0.26 Acres Lot
$230,600 Zestimate®
$120/sqft
$2,239 Estimated rent
Maximize your home sale
Get more eyes on your listing so you can sell faster and for more.
Home value
$230,600
$217,000 - $247,000
$2,239/mo
Zestimate® history
Loading...
Owner options
Explore your selling options
What's special
Spacious 4 bedroom 2 bath home in Greece perfect for entertaining. Oversized family room that can fit the biggest of TVs and enough furniture for all your guests to enjoy the big game, conversation by the convenient gas fireplace or boardgames. Everyone will stay connected to the opened up kitchen with stool height breakfast bar, and a direct access door to the private fully fenced backyard perfect for grilling. First floor primary bedroom and a full bath, nook for an office, formal dining room, partially finished basement, this home has so much potential. Tear off roof in 2013, furnace 2007, replacement windows, means you only need to bring your paint brush and imagination. Showings start Sat 2/17 and offers are due Wed 2/21
Zillow last checked: 8 hours ago
Listing updated: April 25, 2024 at 09:42am
Listed by:
Oliver R. Del Rosario 585-218-6817,
RE/MAX Realty Group,
Silvia M. Deutsch 585-389-1084,
RE/MAX Realty Group
Bought with:
Sharon M. Quataert, 10491204899
Sharon Quataert Realty
Source: NYSAMLSs,MLS#: R1521498 Originating MLS: Rochester
Originating MLS: Rochester
Facts & features
Interior
Bedrooms & bathrooms
- Bedrooms: 4
- Bathrooms: 2
- Full bathrooms: 2
- Main level bathrooms: 1
- Main level bedrooms: 2
Heating
- Gas, Forced Air
Appliances
- Included: Dryer, Electric Cooktop, Exhaust Fan, Electric Oven, Electric Range, Disposal, Gas Water Heater, Microwave, Refrigerator, Range Hood, Washer
- Laundry: In Basement
Features
- Breakfast Bar, Cedar Closet(s), Ceiling Fan(s), Separate/Formal Dining Room, Separate/Formal Living Room, Natural Woodwork, Bedroom on Main Level, Main Level Primary, Programmable Thermostat
- Flooring: Carpet, Hardwood, Laminate, Tile, Varies
- Windows: Thermal Windows
- Basement: Full,Partially Finished
- Number of fireplaces: 1
Interior area
- Total structure area: 1,638
- Total interior livable area: 1,638 sqft
Property
Parking
- Total spaces: 2
- Parking features: Attached, Garage, Driveway, Garage Door Opener
- Attached garage spaces: 2
Features
- Exterior features: Blacktop Driveway, Fully Fenced, Private Yard, See Remarks
- Fencing: Full
Lot
- Size: 0.26 Acres
- Dimensions: 80 x 140
- Features: Corner Lot, Rectangular, Rectangular Lot, Residential Lot
Details
- Parcel number: 2628000461900009021000
- Special conditions: Standard
Construction
Type & style
- Home type: SingleFamily
- Architectural style: Cape Cod
- Property subtype: Single Family Residence
Materials
- Wood Siding, Copper Plumbing
- Foundation: Block
- Roof: Asphalt
Condition
- Resale
- Year built: 1956
Utilities & green energy
- Electric: Circuit Breakers
- Sewer: Connected
- Water: Connected, Public
- Utilities for property: High Speed Internet Available, Sewer Connected, Water Connected
Community & neighborhood
Location
- Region: Rochester
- Subdivision: Lakeview Sec 03
Other
Other facts
- Listing terms: Cash,Conventional,FHA,VA Loan
Price history
| Date | Event | Price |
|---|---|---|
| 4/12/2024 | Sold | $197,000+16%$120/sqft |
Source: | ||
| 2/22/2024 | Pending sale | $169,900$104/sqft |
Source: | ||
| 2/16/2024 | Listed for sale | $169,900+23.1%$104/sqft |
Source: | ||
| 11/16/2018 | Sold | $138,000+2.3%$84/sqft |
Source: | ||
| 9/14/2018 | Pending sale | $134,900$82/sqft |
Source: Coldwell Banker Custom Realty #R1146246 Report a problem | ||
Public tax history
| Year | Property taxes | Tax assessment |
|---|---|---|
| 2024 | -- | $128,300 |
| 2023 | -- | $128,300 -4.3% |
| 2022 | -- | $134,000 |
Find assessor info on the county website
Neighborhood: 14616
Nearby schools
GreatSchools rating
- 4/10Lakeshore Elementary SchoolGrades: 3-5Distance: 0.3 mi
- 5/10Arcadia Middle SchoolGrades: 6-8Distance: 1.1 mi
- 6/10Arcadia High SchoolGrades: 9-12Distance: 1 mi
Schools provided by the listing agent
- District: Greece
Source: NYSAMLSs. This data may not be complete. We recommend contacting the local school district to confirm school assignments for this home.


