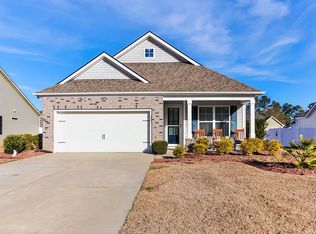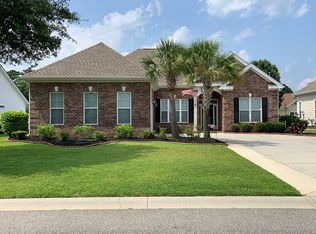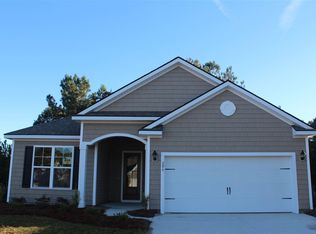Sold for $299,000 on 05/31/23
$299,000
207 Shady Arbor Loop Lot 37, Longs, SC 29568
3beds
1,412sqft
Single Family Residence
Built in 2015
8,712 Square Feet Lot
$253,400 Zestimate®
$212/sqft
$-- Estimated rent
Home value
$253,400
$238,000 - $269,000
Not available
Zestimate® history
Loading...
Owner options
Explore your selling options
What's special
Welcome to the peaceful community of Bradford Meadows! This charming 3 bedroom, 2 bath home boasts fantastic curb appeal from the moment you pull up. You'll be greeted by a custom driveway design and a beautifully maintained brick front with lush landscaping with irrigation system and custom-made storm shutters. Step inside and be welcomed by the tranquil color palette of neutral hues, LVP flooring in the living area and brand-new carpet in the bedrooms. The spacious living room features vaulted ceilings and a ceiling fan, creating a comfortable and inviting atmosphere for relaxation and entertaining. The kitchen is a chef's dream, complete with a work island, stainless steel appliances including a new refrigerator, tiled backsplash, and granite countertops with a breakfast nook. You'll also enjoy the convenience of a large pantry and laundry room. The home features a spacious garage to store all your vehicles and storage needs. Relax and unwind on the large, screened porch overlooking the spacious backyard, perfect for kids, pets, and barbecues with family and friends. Community amenities include a clubhouse and pool, and Bradford Meadows is a natural gas community, making this a great place to call home. This home is conveniently located just off Highway 22 and only 12-minute drive away from the beach, but far enough to be away from the hustle and bustle. Don't miss out on the opportunity to live in this peaceful and welcoming community! Schedule your showing today.
Zillow last checked: 8 hours ago
Listing updated: February 21, 2024 at 07:09am
Listed by:
Brendon Payne Expert Advisors Team 843-284-3213,
Century 21 The Harrelson Group
Bought with:
Terry S Cutsail, 42445
Beach & Forest Realty North
Source: CCAR,MLS#: 2303901
Facts & features
Interior
Bedrooms & bathrooms
- Bedrooms: 3
- Bathrooms: 2
- Full bathrooms: 2
Primary bedroom
- Features: Tray Ceiling(s), Ceiling Fan(s), Main Level Master, Walk-In Closet(s)
Bedroom 1
- Level: Main
Bedroom 2
- Level: Main
Primary bathroom
- Features: Dual Sinks, Separate Shower, Vanity
Kitchen
- Features: Breakfast Area, Kitchen Island, Pantry, Stainless Steel Appliances, Solid Surface Counters
Living room
- Features: Ceiling Fan(s), Vaulted Ceiling(s)
Other
- Features: Bedroom on Main Level, Entrance Foyer
Heating
- Central, Electric, Gas
Cooling
- Central Air
Appliances
- Included: Dishwasher, Disposal, Microwave, Range, Refrigerator
- Laundry: Washer Hookup
Features
- Attic, Pull Down Attic Stairs, Permanent Attic Stairs, Split Bedrooms, Bedroom on Main Level, Breakfast Area, Entrance Foyer, Kitchen Island, Stainless Steel Appliances, Solid Surface Counters
- Flooring: Carpet, Vinyl
- Attic: Pull Down Stairs,Permanent Stairs
Interior area
- Total structure area: 1,792
- Total interior livable area: 1,412 sqft
Property
Parking
- Total spaces: 6
- Parking features: Attached, Garage, Two Car Garage, Garage Door Opener
- Attached garage spaces: 2
Features
- Levels: One
- Stories: 1
- Patio & porch: Rear Porch, Porch, Screened
- Exterior features: Sprinkler/Irrigation, Porch
- Pool features: Community, Outdoor Pool
Lot
- Size: 8,712 sqft
- Dimensions: 70 x 126 x 70 x 126
- Features: Outside City Limits, Rectangular, Rectangular Lot
Details
- Additional parcels included: ,
- Parcel number: 34608020068
- Zoning: R-5
- Special conditions: None
Construction
Type & style
- Home type: SingleFamily
- Architectural style: Ranch
- Property subtype: Single Family Residence
Materials
- Vinyl Siding, Wood Frame
- Foundation: Slab
Condition
- Resale
- Year built: 2015
Utilities & green energy
- Water: Public
- Utilities for property: Cable Available, Electricity Available, Natural Gas Available, Phone Available, Sewer Available, Underground Utilities, Water Available
Community & neighborhood
Security
- Security features: Smoke Detector(s)
Community
- Community features: Clubhouse, Recreation Area, Pool
Location
- Region: Longs
- Subdivision: Bradford Meadows
HOA & financial
HOA
- Has HOA: Yes
- HOA fee: $83 monthly
- Amenities included: Clubhouse
- Services included: Association Management, Common Areas, Legal/Accounting, Pool(s), Recreation Facilities, Trash
Other
Other facts
- Listing terms: Cash,Conventional
Price history
| Date | Event | Price |
|---|---|---|
| 5/31/2023 | Sold | $299,000-3.2%$212/sqft |
Source: | ||
| 5/1/2023 | Contingent | $309,000$219/sqft |
Source: | ||
| 5/1/2023 | Pending sale | $309,000$219/sqft |
Source: | ||
| 4/4/2023 | Price change | $309,000-4.9%$219/sqft |
Source: | ||
| 3/20/2023 | Listed for sale | $325,000$230/sqft |
Source: | ||
Public tax history
Tax history is unavailable.
Neighborhood: 29568
Nearby schools
GreatSchools rating
- 8/10Riverside ElementaryGrades: PK-5Distance: 5.3 mi
- 8/10North Myrtle Beach Middle SchoolGrades: 6-8Distance: 7.5 mi
- 6/10North Myrtle Beach High SchoolGrades: 9-12Distance: 8.2 mi
Schools provided by the listing agent
- Elementary: Riverside Elementary
- Middle: North Myrtle Beach Middle School
- High: North Myrtle Beach High School
Source: CCAR. This data may not be complete. We recommend contacting the local school district to confirm school assignments for this home.

Get pre-qualified for a loan
At Zillow Home Loans, we can pre-qualify you in as little as 5 minutes with no impact to your credit score.An equal housing lender. NMLS #10287.
Sell for more on Zillow
Get a free Zillow Showcase℠ listing and you could sell for .
$253,400
2% more+ $5,068
With Zillow Showcase(estimated)
$258,468

