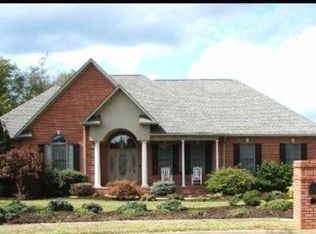Inviting front porch welcomes you into this wonderful open floor plan with two bedrooms and the master on the main. Bedrooms on the main share a jack and jill bathroom. Master bath features a tiled walk in shower with a bench and a deep garden tub. Upstairs there are two large bonus rooms and the 4th bedroom suite with its own bathroom. The kitchen features a large island, high end appliances and walk-in pantry. Out the back door is an enormous 14' x 29' covered patio that leads into the level backyard. Air conditioning unit was replaced in 2019 and washer/dryer were purchased in 2018. Don't miss out on this opportunity in the heart of Farragut! Buyer to verify square footage, measurements and lot size.
This property is off market, which means it's not currently listed for sale or rent on Zillow. This may be different from what's available on other websites or public sources.
