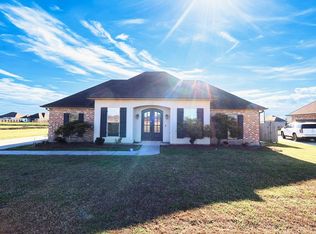Sold
Price Unknown
207 Shadow Pointe Rd, Thibodaux, LA 70301
3beds
1,578sqft
Single Family Residence, Residential
Built in 2020
8,712 Square Feet Lot
$245,500 Zestimate®
$--/sqft
$2,023 Estimated rent
Home value
$245,500
Estimated sales range
Not available
$2,023/mo
Zestimate® history
Loading...
Owner options
Explore your selling options
What's special
Welcome to 207 Shadow Pointe Road in the Moss Cove community! Backing to the pond, this beautifully maintained DSLD home is just 5 years young and offers modern living at its finest. The Fletcher IV G floor plan features an open layout with 3 bedrooms, 2 full bathrooms, and thoughtful upgrades throughout. Inside, you'll find upgraded granite countertops in the kitchen and bathrooms, under-mount sinks, and energy-efficient LED lighting. The living room, halls, and wet areas are finished with durable luxury vinyl plank flooring, adding style and practicality. The kitchen is equipped with a large island, Frigidaire appliances, and Tuscan bronze fixtures, blending elegance with function. Additional highlights include ceiling fans in the living area and primary suite, low E tilt-in windows, radiant barrier roof decking, a Rheem water heater, and a sturdy post-tension slab for peace of mind. The fully fenced backyard offers privacy and is perfect for relaxation or entertaining. To make your move even easier, all appliances are included, including the washer and dryer! Schedule your showing today and experience this charming home!
Zillow last checked: 8 hours ago
Listing updated: June 09, 2025 at 11:46am
Listed by:
Azaria Barrios,
KELLER WILLIAMS REALTY BAYOU P
Source: ROAM MLS,MLS#: 2025001542
Facts & features
Interior
Bedrooms & bathrooms
- Bedrooms: 3
- Bathrooms: 2
- Full bathrooms: 2
Bedroom 1
- Level: First
- Area: 198.56
- Width: 14.6
Bedroom 2
- Level: First
- Area: 127.6
- Dimensions: 11 x 11.6
Bedroom 3
- Level: First
- Area: 127.6
- Dimensions: 11 x 11.6
Heating
- Central
Cooling
- Central Air
Interior area
- Total structure area: 2,093
- Total interior livable area: 1,578 sqft
Property
Parking
- Total spaces: 4
- Parking features: 4+ Cars Park, Garage
- Has garage: Yes
Features
- Stories: 1
Lot
- Size: 8,712 sqft
- Dimensions: 76 x 120
Details
- Parcel number: 0010037039
- Special conditions: Standard
Construction
Type & style
- Home type: SingleFamily
- Architectural style: Traditional
- Property subtype: Single Family Residence, Residential
Materials
- Brick Siding, Vinyl Siding
- Foundation: Slab
Condition
- New construction: No
- Year built: 2020
Details
- Builder name: Dsld, LLC
Utilities & green energy
- Gas: None
- Sewer: Public Sewer
- Water: Public
Community & neighborhood
Location
- Region: Thibodaux
- Subdivision: Moss Cove
HOA & financial
HOA
- Has HOA: Yes
- HOA fee: $230 annually
Other
Other facts
- Listing terms: Cash,Conventional,FHA,FMHA/Rural Dev,VA Loan
Price history
| Date | Event | Price |
|---|---|---|
| 5/30/2025 | Sold | -- |
Source: | ||
| 4/30/2025 | Pending sale | $245,000$155/sqft |
Source: | ||
| 3/31/2025 | Price change | $245,000-1.2%$155/sqft |
Source: | ||
| 3/13/2025 | Price change | $248,000-0.1%$157/sqft |
Source: | ||
| 1/28/2025 | Listed for sale | $248,272$157/sqft |
Source: | ||
Public tax history
| Year | Property taxes | Tax assessment |
|---|---|---|
| 2024 | $2,430 +105.1% | $21,360 +19.5% |
| 2023 | $1,185 +0.3% | $17,880 |
| 2022 | $1,182 +177.3% | $17,880 +366.8% |
Find assessor info on the county website
Neighborhood: 70301
Nearby schools
GreatSchools rating
- 5/10W.S. Lafargue Elementary SchoolGrades: 2-3Distance: 2.7 mi
- 4/10West Thibodaux Middle SchoolGrades: 6-8Distance: 3.6 mi
- 7/10Thibodaux High SchoolGrades: 9-12Distance: 2.2 mi
Schools provided by the listing agent
- District: Lafourche Parish
Source: ROAM MLS. This data may not be complete. We recommend contacting the local school district to confirm school assignments for this home.
