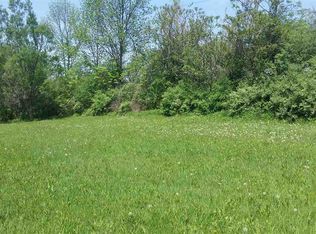Closed
$315,000
207 Salsburg Road, Duanesburg, NY 12053
3beds
1,152sqft
Single Family Residence, Residential
Built in 1992
3.35 Acres Lot
$347,000 Zestimate®
$273/sqft
$2,146 Estimated rent
Home value
$347,000
$274,000 - $441,000
$2,146/mo
Zestimate® history
Loading...
Owner options
Explore your selling options
What's special
Very nice, raised ranch home on 3.35 acres with easy access to I-88. New kitchen, baths, floors throughout this large, 3-bedroom home. Lower-level basement offers large family room with a bonus room/office. Enjoy the beautiful views from the deck, kitchen and dining area while drinking your morning coffee. New kitchen cabinets with stone counter tops. Must see home with land and close proximity to the Capital Region.
Zillow last checked: 8 hours ago
Listing updated: November 19, 2024 at 03:07pm
Listed by:
Josh Paden 518-365-7603,
Elegant Homes
Bought with:
Vinny L Savini, 40SA1016502
Miranda Real Estate Group, Inc
Source: Global MLS,MLS#: 202425083
Facts & features
Interior
Bedrooms & bathrooms
- Bedrooms: 3
- Bathrooms: 2
- Full bathrooms: 2
Bedroom
- Level: First
Bedroom
- Level: First
Bedroom
- Level: First
Full bathroom
- Level: First
Full bathroom
- Level: First
Dining room
- Level: First
Family room
- Level: Basement
Kitchen
- Level: First
Laundry
- Level: Basement
Living room
- Level: First
Office
- Level: Basement
Utility room
- Level: Basement
Heating
- Baseboard, Hot Water, Oil, Zoned
Cooling
- None
Appliances
- Included: Dishwasher, Electric Oven, Electric Water Heater, Microwave, Range, Refrigerator, Washer/Dryer
- Laundry: In Basement, Laundry Room
Features
- High Speed Internet, Ceramic Tile Bath, Eat-in Kitchen
- Flooring: Tile, Vinyl, Laminate
- Doors: ENERGY STAR Qualified Doors
- Windows: Double Pane Windows, Insulated Windows
- Basement: Finished,Full,Heated
Interior area
- Total structure area: 1,152
- Total interior livable area: 1,152 sqft
- Finished area above ground: 1,152
- Finished area below ground: 900
Property
Parking
- Total spaces: 6
- Parking features: Circular Driveway
- Has uncovered spaces: Yes
Features
- Patio & porch: Pressure Treated Deck, Deck
- Exterior features: Lighting
- Has view: Yes
- View description: Meadow, Skyline, Trees/Woods, Hills
Lot
- Size: 3.35 Acres
- Features: Rolling Slope, Level, Meadow, Private, Views
Details
- Additional structures: Barn(s)
- Parcel number: 81.0035.15
- Special conditions: Standard
Construction
Type & style
- Home type: SingleFamily
- Architectural style: Raised Ranch
- Property subtype: Single Family Residence, Residential
Materials
- Vinyl Siding
- Foundation: Concrete Perimeter, Permanent, Slab
- Roof: Metal
Condition
- Updated/Remodeled
- New construction: No
- Year built: 1992
Utilities & green energy
- Sewer: Septic Tank
- Utilities for property: Cable Available
Community & neighborhood
Location
- Region: Delanson
Price history
| Date | Event | Price |
|---|---|---|
| 11/15/2024 | Sold | $315,000-4.3%$273/sqft |
Source: | ||
| 10/7/2024 | Pending sale | $329,000$286/sqft |
Source: | ||
| 9/9/2024 | Listed for sale | $329,000-0.3%$286/sqft |
Source: | ||
| 8/30/2024 | Listing removed | $329,900$286/sqft |
Source: | ||
| 8/12/2024 | Pending sale | $329,900$286/sqft |
Source: | ||
Public tax history
| Year | Property taxes | Tax assessment |
|---|---|---|
| 2024 | -- | $42,500 |
| 2023 | -- | $42,500 |
| 2022 | -- | $42,500 |
Find assessor info on the county website
Neighborhood: 12053
Nearby schools
GreatSchools rating
- 6/10Duanesburg Elementary SchoolGrades: PK-6Distance: 1.7 mi
- 7/10Duanesburg High SchoolGrades: 7-12Distance: 1.9 mi
