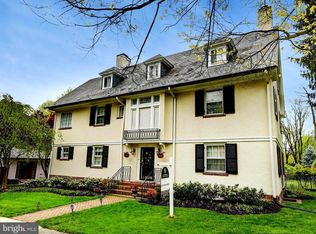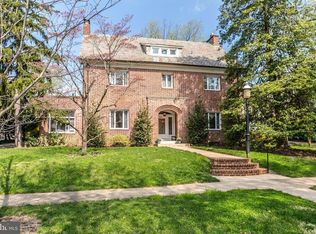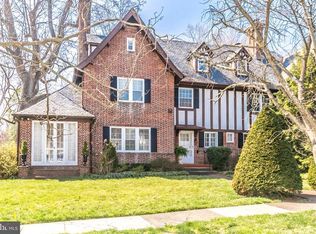Sold for $950,000
$950,000
207 Saint Martins Rd, Baltimore, MD 21218
4beds
3,563sqft
Single Family Residence
Built in 1937
0.39 Acres Lot
$971,000 Zestimate®
$267/sqft
$3,438 Estimated rent
Home value
$971,000
$825,000 - $1.15M
$3,438/mo
Zestimate® history
Loading...
Owner options
Explore your selling options
What's special
Create the life you love in this one-of-a-kind French Provincial home in Baltimore's historic Guilford neighborhood. Welcome friends into your new home through a charming vestibule and smile as they delight in the elegant living room which flows seamlessly into a lovely sunroom to the left and a generously proportioned dining room to the right. Adjacent to the dining room, you will find a cleverly designed butler's pantry that makes entertaining a treat. Beyond the butler's pantry, the gourmet eat-in kitchen provides ample counter space for all of your culinary endeavors. Pour yourself a cup of coffee and step outside to savor the summer breeze on your private rear patio or stroll through the living room into the sunroom/ den which features multiple French doors and gorgeous natural light throughout the day. The gracious curved stairway allows you to ascend to the second level in style. On the second floor, you will find a primary suite with a sitting area, generous closet spaces, and a primary bathroom with dual sinks and a walk-in- shower. Across the hallway, you will find two additional bedrooms flanking a 'Jack and Jill' bath. The third level includes an additional bedroom and half bath (formerly a full bath.) The lower level includes a large open space currently utilized as a gym, laundry room, and storage area. This four-bedroom home provides abundant spaces for entertaining indoors and out. The fully fenced rear yard contains an elegant patio suitable for outdoor grilling, quiet meals, larger gatherings, or an idyllic outdoor home office. The rear yard also includes a separate custom firepit to ensure the garden can be enjoyed day and evening all year long. The two-car garage is currently used as an artist studio and gardening workshop. This home has been meticulously maintained and updated. Tucked away in this verdant corner of Guilford, this home is conveniently located near the Johns Hopkins Homewood campus and the JHU shuttle stop for easy access to all JHU locations. Enjoy the nearby food and art scenes: visit the Waverly farmers market on Saturday mornings or pop by for Sunday brunch at Gertrude's and tour the world-class collection at the Baltimore Museum of Art.
Zillow last checked: 8 hours ago
Listing updated: September 23, 2024 at 03:19pm
Listed by:
Avendui Lacovara 443-326-8674,
Monument Sotheby's International Realty
Bought with:
Jake Boone, 55582
Berkshire Hathaway HomeServices Homesale Realty
Sean Miller, 667080
Berkshire Hathaway HomeServices Homesale Realty
Source: Bright MLS,MLS#: MDBA2130314
Facts & features
Interior
Bedrooms & bathrooms
- Bedrooms: 4
- Bathrooms: 4
- Full bathrooms: 2
- 1/2 bathrooms: 2
- Main level bathrooms: 1
Basement
- Description: Percent Finished: 0.0
- Area: 1530
Heating
- Radiator, Radiant, Natural Gas
Cooling
- Central Air, Ceiling Fan(s), Electric
Appliances
- Included: Dishwasher, Disposal, Microwave, Refrigerator, Six Burner Stove, Range Hood, Exhaust Fan, Extra Refrigerator/Freezer, Washer, Dryer, Gas Water Heater
- Laundry: Lower Level, In Basement, Laundry Room
Features
- Plaster Walls
- Flooring: Hardwood, Carpet, Ceramic Tile
- Doors: French Doors
- Windows: Screens
- Basement: Connecting Stairway,Full,Unfinished,Heated,Interior Entry,Exterior Entry,Side Entrance,Space For Rooms,Workshop,Sump Pump
- Number of fireplaces: 2
- Fireplace features: Mantel(s), Gas/Propane
Interior area
- Total structure area: 5,093
- Total interior livable area: 3,563 sqft
- Finished area above ground: 3,563
- Finished area below ground: 0
Property
Parking
- Total spaces: 2
- Parking features: Garage Door Opener, Asphalt, Off Street, Detached, Driveway
- Garage spaces: 2
- Has uncovered spaces: Yes
Accessibility
- Accessibility features: None
Features
- Levels: Four
- Stories: 4
- Patio & porch: Patio
- Pool features: None
- Fencing: Back Yard,Full
Lot
- Size: 0.39 Acres
- Features: Front Yard, Rear Yard
Details
- Additional structures: Above Grade, Below Grade
- Parcel number: 0312183727 003
- Zoning: R-1-E
- Special conditions: Standard
Construction
Type & style
- Home type: SingleFamily
- Architectural style: French
- Property subtype: Single Family Residence
Materials
- Stucco
- Foundation: Stone, Crawl Space, Brick/Mortar
- Roof: Slate
Condition
- Excellent
- New construction: No
- Year built: 1937
Utilities & green energy
- Sewer: Public Sewer
- Water: Public
Community & neighborhood
Security
- Security features: Security System
Location
- Region: Baltimore
- Subdivision: Guilford
- Municipality: Baltimore City
HOA & financial
HOA
- Has HOA: Yes
- HOA fee: $28 monthly
Other
Other facts
- Listing agreement: Exclusive Right To Sell
- Ownership: Fee Simple
Price history
| Date | Event | Price |
|---|---|---|
| 8/8/2024 | Sold | $950,000$267/sqft |
Source: | ||
| 6/29/2024 | Pending sale | $950,000$267/sqft |
Source: | ||
| 6/27/2024 | Listed for sale | $950,000+24.2%$267/sqft |
Source: | ||
| 7/24/2006 | Sold | $765,000$215/sqft |
Source: Public Record Report a problem | ||
Public tax history
| Year | Property taxes | Tax assessment |
|---|---|---|
| 2025 | -- | $682,367 +22.6% |
| 2024 | $13,136 | $556,600 |
| 2023 | $13,136 | $556,600 |
Find assessor info on the county website
Neighborhood: Guilford
Nearby schools
GreatSchools rating
- 4/10Waverly Elementary SchoolGrades: PK-8Distance: 0.5 mi
- 8/10Baltimore City CollegeGrades: 9-12Distance: 1 mi
- 5/10Stadium SchoolGrades: 6-8Distance: 1 mi
Schools provided by the listing agent
- District: Baltimore City Public Schools
Source: Bright MLS. This data may not be complete. We recommend contacting the local school district to confirm school assignments for this home.
Get pre-qualified for a loan
At Zillow Home Loans, we can pre-qualify you in as little as 5 minutes with no impact to your credit score.An equal housing lender. NMLS #10287.


