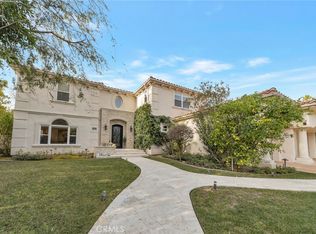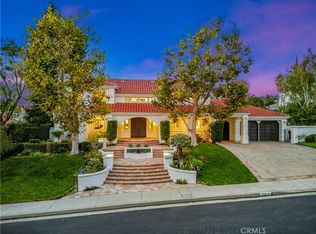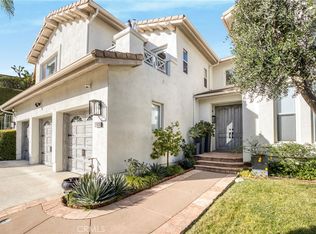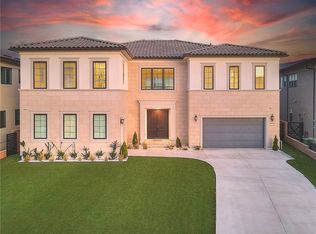This gorgeous, model sharp home has been beautifully expanded and remodeled throughout. Nestled on a very private 1.23 acre lot in the guard gated community of Bell Canyon, this very sophisticated, yet casually elegant home features a sunny, open floor plan that's bathed in natural light. Highlights include a superb chef's kitchen with custom crafted island, leathered stone countertops, contemporary lighting, and an architectural pillar serving as a statement piece for wine lovers, with all flowing seamlessly into the dining area, living room, and great room featuring stunning white stone flooring, a stone fireplace and sliding walls of glass that open to the spacious rear grounds. The downstairs primary suite is one of four bedrooms on the main level and it serves as a private oasis that includes a luxurious bath complete with dual showers, a circular soaking tub, and generous, dual walk-in closets. There are two big upstairs bedrooms, one with its own private veranda and a separate staircase to the rear grounds. The large backyard offers a large sparkling pool & spa, fully equipped barbecue center, big firepit with patio seating, lush landscaping, mature fruit trees, and room for your own farm to table garden, plus loads of space for year-round relaxation or hosting family gatherings, all framed by peaceful views of the surrounding hills & nearby mountains. "Villa Saddlebow" is also served by the highly regarded Las Virgenes School District, which provides convenient bus service for Bell Canyon residents. Don't miss this home which has much to offer for the discriminating buyer.
For sale
Listing Provided by:
Marc Shevin DRE #00559629 818-929-0444,
Douglas Elliman of California, Inc.,
Kimberli Peters-Russell DRE #01967939,
Compass
$3,500,000
207 Saddlebow Rd, Bell Canyon, CA 91307
6beds
5,437sqft
Est.:
Single Family Residence
Built in 1987
1.23 Acres Lot
$3,489,100 Zestimate®
$644/sqft
$410/mo HOA
What's special
- 413 days |
- 845 |
- 32 |
Zillow last checked: 8 hours ago
Listing updated: January 13, 2026 at 06:16am
Listing Provided by:
Marc Shevin DRE #00559629 818-929-0444,
Douglas Elliman of California, Inc.,
Kimberli Peters-Russell DRE #01967939,
Compass
Source: CRMLS,MLS#: SR26002787 Originating MLS: California Regional MLS
Originating MLS: California Regional MLS
Tour with a local agent
Facts & features
Interior
Bedrooms & bathrooms
- Bedrooms: 6
- Bathrooms: 6
- Full bathrooms: 5
- 1/2 bathrooms: 1
- Main level bathrooms: 5
- Main level bedrooms: 4
Rooms
- Room types: Bedroom, Family Room, Kitchen, Laundry, Living Room, Primary Bathroom, Primary Bedroom, Other, Dining Room
Primary bedroom
- Features: Main Level Primary
Primary bedroom
- Features: Primary Suite
Bedroom
- Features: Bedroom on Main Level
Bathroom
- Features: Bathroom Exhaust Fan, Bathtub, Dual Sinks, Enclosed Toilet, Full Bath on Main Level, Hollywood Bath, Multiple Shower Heads, Stone Counters, Remodeled, Soaking Tub
Kitchen
- Features: Kitchen Island, Kitchen/Family Room Combo, Pots & Pan Drawers, Stone Counters, Remodeled, Updated Kitchen
Heating
- Central
Cooling
- Central Air
Appliances
- Included: 6 Burner Stove, Barbecue, Double Oven, Dishwasher, Freezer, Gas Cooktop, Disposal, Microwave, Refrigerator, Range Hood, Self Cleaning Oven
- Laundry: Inside, Laundry Room
Features
- Built-in Features, Balcony, Breakfast Area, Separate/Formal Dining Room, High Ceilings, In-Law Floorplan, Open Floorplan, Stone Counters, Recessed Lighting, Storage, Two Story Ceilings, Bedroom on Main Level, Main Level Primary, Primary Suite, Walk-In Closet(s)
- Flooring: Stone
- Doors: Double Door Entry, Sliding Doors
- Windows: Custom Covering(s), Double Pane Windows, Drapes
- Has fireplace: Yes
- Fireplace features: Family Room, Living Room, Primary Bedroom
- Common walls with other units/homes: No Common Walls
Interior area
- Total interior livable area: 5,437 sqft
- Finished area below ground: 0
Property
Parking
- Total spaces: 3
- Parking features: Concrete, Door-Multi, Direct Access, Driveway Level, Driveway, Garage Faces Front, Garage, Garage Door Opener, On Site, Paved, Private, Side By Side, Storage
- Attached garage spaces: 3
Accessibility
- Accessibility features: Safe Emergency Egress from Home, Accessible Doors, Accessible Entrance
Features
- Levels: Two
- Stories: 2
- Entry location: 1
- Patio & porch: Covered, Front Porch, Patio
- Exterior features: Barbecue, Rain Gutters, Fire Pit
- Has private pool: Yes
- Pool features: Gunite, Heated, In Ground, Private
- Has spa: Yes
- Spa features: Gunite, Heated, In Ground
- Has view: Yes
- View description: Hills, Neighborhood
Lot
- Size: 1.23 Acres
- Features: Back Yard, Front Yard, Horse Property, Sprinklers In Rear, Sprinklers In Front, Lawn, Lot Over 40000 Sqft, Landscaped, Near Park, Rectangular Lot, Sprinklers Timer, Sprinklers On Side, Sprinkler System, Street Level, Yard
Details
- Parcel number: 8500183045
- Zoning: RE1AC
- Special conditions: Standard
- Horses can be raised: Yes
- Horse amenities: Riding Trail
Construction
Type & style
- Home type: SingleFamily
- Architectural style: Modern
- Property subtype: Single Family Residence
Materials
- Lap Siding
- Roof: Concrete,Tile
Condition
- Updated/Remodeled,Turnkey
- New construction: No
- Year built: 1987
Utilities & green energy
- Electric: Electricity - On Property
- Sewer: Unknown
- Water: Public
- Utilities for property: Electricity Connected, Natural Gas Connected, Water Connected
Community & HOA
Community
- Features: Hiking, Horse Trails, Mountainous, Rural, Gated, Park
- Security: Security System, Gated with Guard, Gated Community
HOA
- Has HOA: Yes
- Amenities included: Controlled Access, Sport Court, Fitness Center, Horse Trail(s), Picnic Area, Playground, Guard, Tennis Court(s), Trail(s)
- HOA fee: $410 monthly
- HOA name: Bell Canyon
- HOA phone: 818-346-9879
Location
- Region: Bell Canyon
Financial & listing details
- Price per square foot: $644/sqft
- Tax assessed value: $2,245,728
- Annual tax amount: $24,829
- Date on market: 1/12/2026
- Cumulative days on market: 413 days
- Listing terms: Conventional
- Exclusions: Chandeliers in formal living & dining rooms, and 2 pendants in primary suite.
- Road surface type: Paved
Estimated market value
$3,489,100
$3.31M - $3.66M
$8,301/mo
Price history
Price history
| Date | Event | Price |
|---|---|---|
| 4/27/2025 | Price change | $3,500,000-6.7%$644/sqft |
Source: | ||
| 4/11/2025 | Price change | $3,750,000-6.2%$690/sqft |
Source: | ||
| 1/15/2025 | Listed for sale | $3,999,999+106.7%$736/sqft |
Source: | ||
| 4/10/2017 | Sold | $1,935,000-7.6%$356/sqft |
Source: Public Record Report a problem | ||
| 2/18/2017 | Pending sale | $2,095,000$385/sqft |
Source: Pinnacle Estate Properties, I #SR16195625 Report a problem | ||
Public tax history
BuyAbility℠ payment
Est. payment
$22,222/mo
Principal & interest
$17320
Property taxes
$3267
Other costs
$1635
Climate risks
Neighborhood: 91307
Nearby schools
GreatSchools rating
- 7/10Round Meadow Elementary SchoolGrades: K-5Distance: 4.7 mi
- 8/10Alice C. Stelle Middle SchoolGrades: 6-8Distance: 7.3 mi
- 9/10Calabasas High SchoolGrades: 9-12Distance: 6.8 mi
Schools provided by the listing agent
- Elementary: Round Meadow
- Middle: A.C. Stelle
- High: Calabasas
Source: CRMLS. This data may not be complete. We recommend contacting the local school district to confirm school assignments for this home.
- Loading
- Loading



