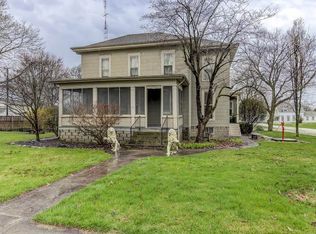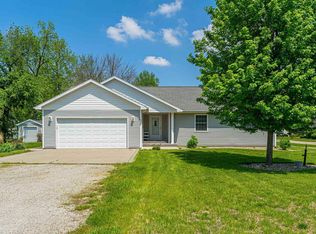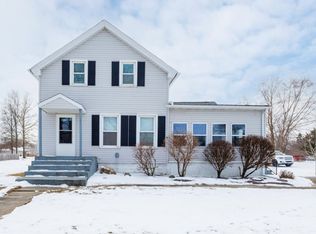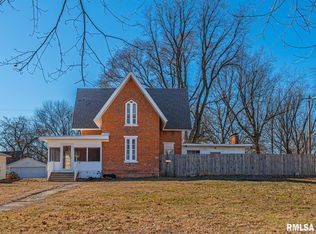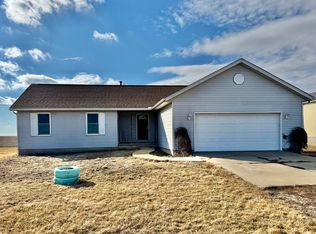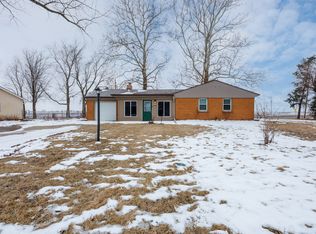What a classy and expansive small-town aluminum sided 3-bedroom ranch style two owner home! The wonderfully sprawling interior is host to an inviting and gracious foyer, wonderfully large open front facing living/dining concept with great floor space, a fully equipped eat-in kitchen with an exterior access point, three nice sized bedrooms, full hall tiled bath with a double vanity, and a large side screened front porch (the ideal place to relax after a long day!). The partially finished basement is host to a roomy 32X19 family/rec room in addition to a large laundry/mechanical/storage work room. The basement is incredibly usable and features both interior as well as exterior access points. Property also features an attached garage, whole house attic fan, rear covered porch with an adjacent patio area, generous fenced backyard (top quality vinyl fencing new in 2024), generator, vinyl replacement windows, updated furnace and central air conditioning unit (2019), and a newer architectural roof (2022). Choice Atlanta, Illinois living can be you and yours with this hard-to-find residential dwelling -- this one will NOT last!
Pending
$195,000
207 SW 3rd St, Atlanta, IL 61723
3beds
2,367sqft
Est.:
Single Family Residence, Residential
Built in 1955
10,800 Square Feet Lot
$189,300 Zestimate®
$82/sqft
$-- HOA
What's special
Three nice sized bedroomsAttached garageWonderfully sprawling interiorVinyl replacement windowsInviting and gracious foyer
- 50 days |
- 542 |
- 8 |
Zillow last checked: 8 hours ago
Listing updated: February 14, 2026 at 12:01pm
Listed by:
Seth A Goodman 217-737-3742,
ME Realty
Source: RMLS Alliance,MLS#: CA1041201 Originating MLS: Capital Area Association of Realtors
Originating MLS: Capital Area Association of Realtors

Facts & features
Interior
Bedrooms & bathrooms
- Bedrooms: 3
- Bathrooms: 1
- Full bathrooms: 1
Bedroom 1
- Level: Main
- Dimensions: 16ft 0in x 13ft 0in
Bedroom 2
- Level: Main
- Dimensions: 17ft 0in x 12ft 0in
Bedroom 3
- Level: Main
- Dimensions: 12ft 0in x 12ft 0in
Other
- Level: Main
- Dimensions: 12ft 0in x 16ft 0in
Other
- Level: Main
- Dimensions: 11ft 0in x 7ft 0in
Other
- Area: 570
Family room
- Level: Basement
- Dimensions: 32ft 0in x 19ft 0in
Kitchen
- Level: Main
- Dimensions: 11ft 0in x 13ft 0in
Laundry
- Level: Basement
Living room
- Level: Main
- Dimensions: 27ft 0in x 15ft 0in
Main level
- Area: 1797
Heating
- Forced Air
Cooling
- Central Air
Appliances
- Included: Dishwasher, Range, Refrigerator
Features
- Windows: Replacement Windows, Blinds
- Basement: Partial,Partially Finished
Interior area
- Total structure area: 1,797
- Total interior livable area: 2,367 sqft
Video & virtual tour
Property
Parking
- Total spaces: 1
- Parking features: Attached
- Attached garage spaces: 1
Features
- Patio & porch: Patio, Screened
Lot
- Size: 10,800 Square Feet
- Dimensions: 90 x 120
- Features: Level
Details
- Parcel number: 0534800200
Construction
Type & style
- Home type: SingleFamily
- Architectural style: Ranch
- Property subtype: Single Family Residence, Residential
Materials
- Aluminum Siding
- Foundation: Block, Concrete Perimeter
- Roof: Shingle
Condition
- New construction: No
- Year built: 1955
Utilities & green energy
- Sewer: Public Sewer
- Water: Public
Community & HOA
Community
- Subdivision: None
Location
- Region: Atlanta
Financial & listing details
- Price per square foot: $82/sqft
- Tax assessed value: $137,790
- Annual tax amount: $3,247
- Date on market: 1/6/2026
- Cumulative days on market: 48 days
Estimated market value
$189,300
$180,000 - $199,000
$1,505/mo
Price history
Price history
| Date | Event | Price |
|---|---|---|
| 2/9/2026 | Pending sale | $195,000$82/sqft |
Source: | ||
| 1/6/2026 | Listed for sale | $195,000+8.3%$82/sqft |
Source: | ||
| 6/16/2023 | Sold | $180,000+9.1%$76/sqft |
Source: | ||
| 5/8/2023 | Pending sale | $165,000$70/sqft |
Source: | ||
| 5/5/2023 | Listed for sale | $165,000$70/sqft |
Source: | ||
Public tax history
Public tax history
| Year | Property taxes | Tax assessment |
|---|---|---|
| 2024 | $3,248 +28.9% | $45,930 +10% |
| 2023 | $2,520 +8.5% | $41,750 +7% |
| 2022 | $2,324 +3.5% | $39,020 +2.7% |
| 2021 | $2,244 -0.9% | $38,000 |
| 2020 | $2,264 -1.6% | $38,000 -1.4% |
| 2019 | $2,301 -0.3% | $38,550 |
| 2018 | $2,307 +92.5% | $38,550 +4% |
| 2017 | $1,199 -35.5% | $37,070 -0.5% |
| 2016 | $1,858 | $37,250 +5.3% |
| 2015 | $1,858 | $35,380 |
| 2014 | $1,858 | $35,380 +6% |
| 2013 | $1,858 | $33,370 +0.3% |
| 2012 | $1,858 -3.3% | $33,260 -1.9% |
| 2011 | $1,923 -6.7% | $33,910 -6.1% |
| 2010 | $2,061 | $36,130 |
Find assessor info on the county website
BuyAbility℠ payment
Est. payment
$1,305/mo
Principal & interest
$1006
Property taxes
$299
Climate risks
Neighborhood: 61723
Nearby schools
GreatSchools rating
- 7/10Olympia South Elementary SchoolGrades: PK-5Distance: 0.2 mi
- 8/10Olympia Middle SchoolGrades: 6-8Distance: 9.4 mi
- 6/10Olympia High SchoolGrades: 9-12Distance: 9.4 mi
Schools provided by the listing agent
- High: Olympia
Source: RMLS Alliance. This data may not be complete. We recommend contacting the local school district to confirm school assignments for this home.
