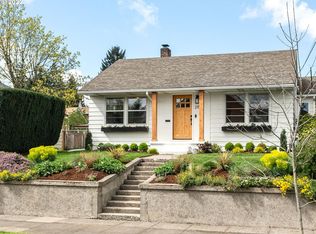Charming Cape cod home,located in Montavilla, close to shopping,food,parks. LR w/hardwood flrs, hi-ceilings + pic window. Kit w/ss appl,wainscoting,nook. Two main level bedrms situated on either side of the full bath w/built-ins + unique tile work. Master bedrm up w/great head room, storage + closet. Lower level family rm, bonus rm, laundry rm w/sink + lots of storage space. Great yard w/raised beds, covered patio.
This property is off market, which means it's not currently listed for sale or rent on Zillow. This may be different from what's available on other websites or public sources.
