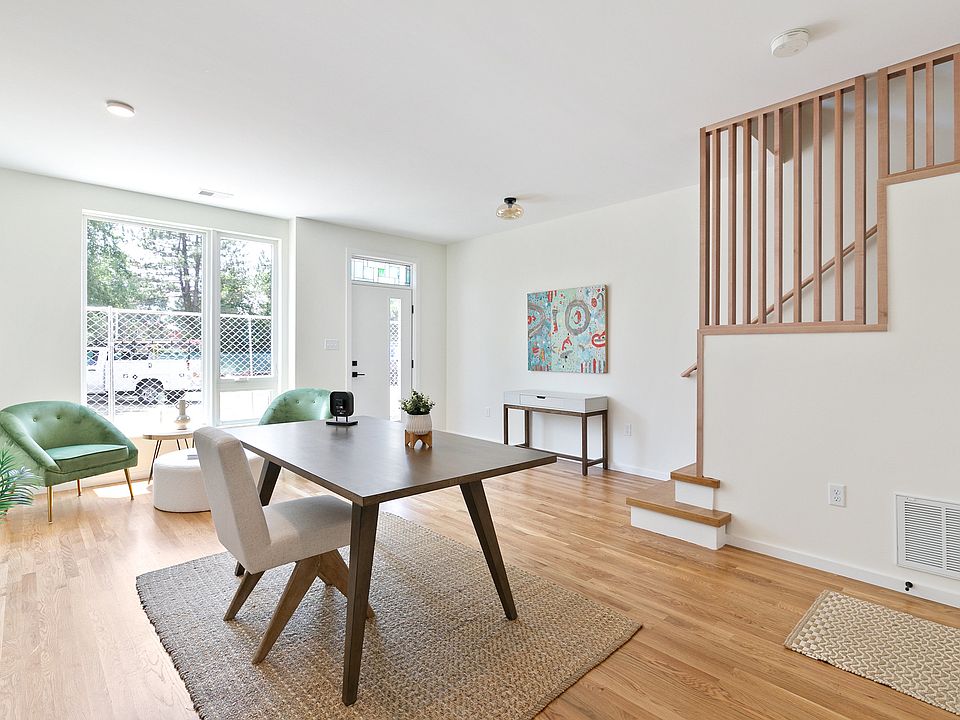Discover the unparalleled charm of living in the historic Fan District of Richmond, VA, with The Parkline—a distinguished enclave of new townhomes embodying understated elegance. Nestled at the southern edge of the Fan, these homes are interior designed with a touch of Japandi style to seamlessly blend Japanese and Scandinavian aesthetics. Creating a calm, organic environment that radiates contentment amidst the bustle of urban life. Living in the Historic Fan District opens up a vibrant lifestyle with the benefits of walkability to Byrd and Maymont Parks, VMFA and the Museum District, Altria Theater and numerous art galleries along with dozens of eclectic shops, cafes and restaurants in Carytown. Enjoy easy access to major highways while residing in a sanctuary that offers a variety of home sizes and floor plans to suit your needs. The Parkline's exquisite use of natural wood in warm finishes sets the stage for an environment of tranquility and simple
sophistication. Each home features refined Scandinavian kitchens with luxurious finishes, complemented by floor plans offering between two to four bedrooms and attached garages, with several homes boasting rooftop decks. Experience the best of Richmond's urban life in The Parkline, where historic charm meets modern elegance.
Pending
$1,122,500
207 S Stafford Ave, Richmond, VA 23220
3beds
2,950sqft
Single Family Residence
Built in 2025
1,149 sqft lot
$-- Zestimate®
$381/sqft
$50/mo HOA
- 15 days
- on Zillow |
- 32 |
- 1 |
Zillow last checked: 7 hours ago
Listing updated: February 27, 2025 at 07:46am
Listed by:
Patrick Sullivan patrick@rerva.com,
Samson Properties,
Nate Simon 804-304-8694,
Samson Properties
Source: CVRMLS,MLS#: 2504523 Originating MLS: Central Virginia Regional MLS
Originating MLS: Central Virginia Regional MLS
Travel times
Schedule tour
Select your preferred tour type — either in-person or real-time video tour — then discuss available options with the builder representative you're connected with.
Select a date
Facts & features
Interior
Bedrooms & bathrooms
- Bedrooms: 3
- Bathrooms: 5
- Full bathrooms: 3
- 1/2 bathrooms: 2
Other
- Description: Tub & Shower
- Level: First
Other
- Description: Tub & Shower
- Level: Third
Half bath
- Level: Fourth
Half bath
- Level: Second
Heating
- Forced Air, Natural Gas, Zoned
Cooling
- Central Air, Zoned
Appliances
- Included: Dishwasher, Gas Cooking, Disposal, Microwave, Refrigerator, Stove, Tankless Water Heater
Features
- Wet Bar, Bedroom on Main Level, High Ceilings, Walk-In Closet(s)
- Flooring: Tile, Wood
- Has basement: No
Interior area
- Total interior livable area: 2,950 sqft
- Finished area above ground: 2,950
- Finished area below ground: 0
Property
Parking
- Total spaces: 2
- Parking features: Attached, Direct Access, Garage, On Street
- Attached garage spaces: 2
Features
- Levels: Three Or More
- Stories: 4
- Patio & porch: Front Porch
- Pool features: None
- Has view: Yes
- View description: City
- Water view: City
Lot
- Size: 1,149 sqft
Details
- Parcel number: W0001033079
- Zoning description: R-63
- Special conditions: Corporate Listing
Construction
Type & style
- Home type: Townhouse
- Architectural style: Modern,Row House
- Property subtype: Single Family Residence
- Attached to another structure: Yes
Materials
- Brick, Frame, Stucco
- Foundation: Slab
- Roof: Flat
Condition
- New Construction,Under Construction
- New construction: Yes
- Year built: 2025
Details
- Builder name: WVS Companies
Utilities & green energy
- Sewer: Public Sewer
- Water: Public
Community & HOA
Community
- Subdivision: Parkline Townhomes
HOA
- Has HOA: Yes
- Amenities included: Landscaping
- Services included: Common Areas, Maintenance Grounds
- HOA fee: $50 monthly
Location
- Region: Richmond
Financial & listing details
- Price per square foot: $381/sqft
- Tax assessed value: $107,000
- Annual tax amount: $1,284
- Date on market: 5/27/2025
- Ownership: Corporate
- Ownership type: Corporation
About the community
Parkline Townhomes is an enclave of 26 new townhomes rich with understated elegance perched at the southern edge of Richmond's most walkable neighborhood, the Fan District.
Life at Parkline is special for numerous reasons. To start, the Fan District is steeped in history, with its iconic row houses, diverse architectural styles and tree-lined streets evoking a timeless charm. The neighborhood boasts a vibrant community atmosphere, with local shops, cafes, and restaurants contributing to its lively and eclectic character. Parkline's location is a unique blend of urban convenience and small-town charm, making it a truly special place to call home.
Additionally, the proximity to Byrd Park offers residents of Parkline a tranquil oasis for leisurely strolls, picnics, paddle boat rides and outdoor activities. Whether it's attending arts in the park, finding zen during a yoga class at the Carillon, enjoying the stunning views of the park's lakes on a dog walk, or simply relishing in the sense of belonging - living here provides you quick access to the best and biggest backyard in Central Virginia.
The interior is designed with a nod to Japandi style, a combination of Japanese and Scandinavian aesthetics that focuses on calm, organic surroundings. Parkline captures the artistry of natural wood in warm finishes throughout the home, yielding an environment of tranquility and simple sophistication. Floor plans comprise refined Scandinavian kitchens with luxurious finishes, two to three bedrooms, and garages in every home; several feature rooftop decks. Enjoy Fan living with walkability to Byrd and Maymont Parks, Museum Row, Carytown shops and restaurants, and easy access to major highways. With an array of home sizes and floor plans, Parkline is your sanctuary in the middle of RVA's urban life.
Source: WVS Companies

