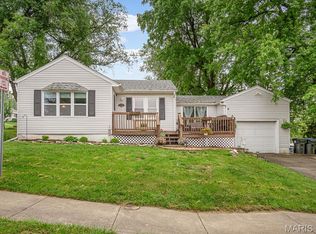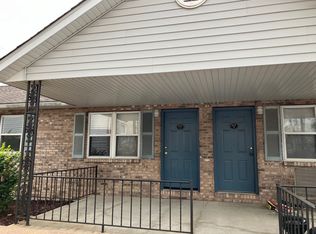Closed
Listing Provided by:
Greg Kipping 618-719-9489,
RE/MAX First Choice
Bought with: Tammy Mitchell Hines & Co.
$225,000
207 S Riebeling St, Columbia, IL 62236
3beds
2,274sqft
Single Family Residence
Built in 1960
9,583.2 Square Feet Lot
$265,400 Zestimate®
$99/sqft
$2,189 Estimated rent
Home value
$265,400
$252,000 - $279,000
$2,189/mo
Zestimate® history
Loading...
Owner options
Explore your selling options
What's special
This move in ready, 3-bedroom brick ranch, has an oversized playroom/office in the walkout basement that could be converted into a 4th bedroom. This adorable home is located within walking distance of downtown Columbia, features all new main floor windows, new front door, 6" baseboards, & one car attached garage w/ lots of peg board & shelving. The 1-3/4 bathrooms have both been remodeled w/ main bath having granite tile in shower/tub & floor. The kitchen features updated counters, tile backsplash, & stainless appliances. The majority of the main floor has newly installed luxury vinyl plank flooring. There's plenty of room for entertaining from the rec/family room in the walkout basement, to the huge backyard w/ mature trees & 2yr old wood privacy fence,main floor deck(16x14) leads down to the additional concrete patio (17x15) which can also be accessed from the basement. Roof 2019, water heater 2021, sewer inspected & jetted 2023. There's also an electric dog fence w/collar included.
Zillow last checked: 8 hours ago
Listing updated: April 28, 2025 at 05:43pm
Listing Provided by:
Greg Kipping 618-719-9489,
RE/MAX First Choice
Bought with:
Tammy A Hines, 471000040
Tammy Mitchell Hines & Co.
Source: MARIS,MLS#: 23030351 Originating MLS: Southwestern Illinois Board of REALTORS
Originating MLS: Southwestern Illinois Board of REALTORS
Facts & features
Interior
Bedrooms & bathrooms
- Bedrooms: 3
- Bathrooms: 2
- Full bathrooms: 2
- Main level bathrooms: 1
- Main level bedrooms: 3
Primary bedroom
- Features: Floor Covering: Luxury Vinyl Plank, Wall Covering: Some
- Level: Main
- Area: 150
- Dimensions: 15x10
Bedroom
- Features: Floor Covering: Wood, Wall Covering: Some
- Level: Main
- Area: 130
- Dimensions: 13x10
Bedroom
- Features: Floor Covering: Wood, Wall Covering: Some
- Level: Main
- Area: 144
- Dimensions: 12x12
Bathroom
- Features: Floor Covering: Ceramic Tile, Wall Covering: None
- Level: Main
- Area: 70
- Dimensions: 10x7
Bathroom
- Features: Floor Covering: Luxury Vinyl Plank, Wall Covering: None
- Level: Lower
- Area: 48
- Dimensions: 8x6
Bonus room
- Features: Floor Covering: Carpeting, Wall Covering: None
- Level: Lower
- Area: 276
- Dimensions: 23x12
Family room
- Features: Floor Covering: Wood Engineered, Wall Covering: None
- Level: Lower
- Area: 216
- Dimensions: 18x12
Kitchen
- Features: Floor Covering: Luxury Vinyl Plank, Wall Covering: Some
- Level: Main
- Area: 240
- Dimensions: 24x10
Laundry
- Features: Floor Covering: Concrete, Wall Covering: Some
- Level: Lower
- Area: 252
- Dimensions: 18x14
Living room
- Features: Floor Covering: Luxury Vinyl Plank, Wall Covering: Some
- Level: Main
- Area: 208
- Dimensions: 16x13
Recreation room
- Features: Floor Covering: Wood Engineered, Wall Covering: Some
- Level: Lower
- Area: 210
- Dimensions: 21x10
Storage
- Features: Floor Covering: Concrete, Wall Covering: None
- Level: Lower
- Area: 231
- Dimensions: 21x11
Storage
- Features: Floor Covering: Concrete, Wall Covering: None
- Level: Lower
- Area: 30
- Dimensions: 6x5
Heating
- Forced Air, Natural Gas
Cooling
- Ceiling Fan(s), Central Air, Electric
Appliances
- Included: Dishwasher, Range Hood, Electric Range, Electric Oven, Refrigerator, Stainless Steel Appliance(s), Electric Water Heater
Features
- Kitchen/Dining Room Combo
- Flooring: Hardwood
- Doors: Sliding Doors
- Windows: Insulated Windows, Tilt-In Windows, Window Treatments
- Basement: Full,Partially Finished,Concrete,Walk-Out Access
- Has fireplace: No
- Fireplace features: Recreation Room
Interior area
- Total structure area: 2,274
- Total interior livable area: 2,274 sqft
- Finished area above ground: 1,204
- Finished area below ground: 1,070
Property
Parking
- Total spaces: 1
- Parking features: Attached, Garage, Garage Door Opener, Off Street
- Attached garage spaces: 1
Features
- Levels: One
- Patio & porch: Deck, Patio
Lot
- Size: 9,583 sqft
- Dimensions: 62 x 144 x 62 x 144
Details
- Parcel number: 0415383031000
- Special conditions: Standard
Construction
Type & style
- Home type: SingleFamily
- Architectural style: Ranch,Traditional
- Property subtype: Single Family Residence
Materials
- Brick Veneer
Condition
- Year built: 1960
Utilities & green energy
- Sewer: Public Sewer
- Water: Public
Community & neighborhood
Location
- Region: Columbia
- Subdivision: Fausts Sub
Other
Other facts
- Listing terms: Cash,Conventional,FHA,VA Loan
- Ownership: Private
- Road surface type: Concrete
Price history
| Date | Event | Price |
|---|---|---|
| 9/5/2023 | Sold | $225,000-2.1%$99/sqft |
Source: | ||
| 8/30/2023 | Pending sale | $229,900$101/sqft |
Source: | ||
| 7/24/2023 | Contingent | $229,900$101/sqft |
Source: | ||
| 6/20/2023 | Price change | $229,900-4.2%$101/sqft |
Source: | ||
| 6/7/2023 | Price change | $239,900-4%$105/sqft |
Source: | ||
Public tax history
| Year | Property taxes | Tax assessment |
|---|---|---|
| 2024 | $3,490 -0.8% | $70,130 +9.3% |
| 2023 | $3,519 +3% | $64,160 +6% |
| 2022 | $3,417 | $60,520 +13.3% |
Find assessor info on the county website
Neighborhood: 62236
Nearby schools
GreatSchools rating
- NAEagleview Elementary SchoolGrades: PK-1Distance: 0.5 mi
- 8/10Columbia Middle SchoolGrades: 5-8Distance: 1.1 mi
- 9/10Columbia High SchoolGrades: 9-12Distance: 1.2 mi
Schools provided by the listing agent
- Elementary: Columbia Dist 4
- Middle: Columbia Dist 4
- High: Columbia
Source: MARIS. This data may not be complete. We recommend contacting the local school district to confirm school assignments for this home.
Get a cash offer in 3 minutes
Find out how much your home could sell for in as little as 3 minutes with a no-obligation cash offer.
Estimated market value$265,400
Get a cash offer in 3 minutes
Find out how much your home could sell for in as little as 3 minutes with a no-obligation cash offer.
Estimated market value
$265,400

