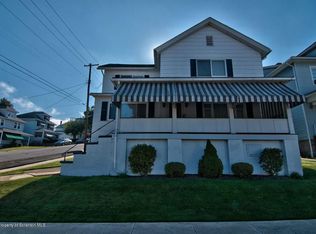Sold for $229,900 on 04/11/25
$229,900
207 S Irving Ave, Scranton, PA 18505
6beds
2,460sqft
Residential, Single Family Residence
Built in 1920
3,049.2 Square Feet Lot
$-- Zestimate®
$93/sqft
$2,252 Estimated rent
Home value
Not available
Estimated sales range
Not available
$2,252/mo
Zestimate® history
Loading...
Owner options
Explore your selling options
What's special
Beautifully maintained two-story features hardwood floors and stately woodwork, Formal living and dining rooms, French doors, faux fireplace. Updated kitchen with island. Bath on each floor. Six bedrooms plus a sunroom on 2nd and 3rd floors. Gas heat. Laundry, cedar closet , ample storage in the basement.OWNER: CONGREGATION OF THE SISTERS, SERVANTS OF THE IMMACULATE HEART OF MARY
Zillow last checked: 8 hours ago
Listing updated: April 14, 2025 at 11:01am
Listed by:
Ann E Cappellini,
REALTY NETWORK GROUP
Bought with:
Jamie T. Barrett, RS376496
EXP Realty LLC
Source: GSBR,MLS#: SC250793
Facts & features
Interior
Bedrooms & bathrooms
- Bedrooms: 6
- Bathrooms: 3
- Full bathrooms: 2
- 1/2 bathrooms: 1
Bedroom 1
- Description: Wood Floors, Walk-Thru To Sunrooom
- Area: 128.48 Square Feet
- Dimensions: 11.37 x 11.3
Bedroom 2
- Description: Wood Floors
- Area: 144.55 Square Feet
- Dimensions: 12.44 x 11.62
Bedroom 3
- Area: 183.47 Square Feet
- Dimensions: 12.38 x 14.82
Bedroom 4
- Area: 176.03 Square Feet
- Dimensions: 11.91 x 14.78
Bedroom 5
- Area: 150 Square Feet
- Dimensions: 15.79 x 9.5
Bedroom 6
- Area: 112.64 Square Feet
- Dimensions: 11.82 x 9.53
Bathroom
- Description: Full Bath
- Area: 51.2 Square Feet
- Dimensions: 6.4 x 8
Bathroom 1
- Description: 3/4 Bath Tiled
- Area: 59.31 Square Feet
- Dimensions: 6.35 x 9.34
Bathroom 2
- Description: Tiled
- Area: 51.2 Square Feet
- Dimensions: 6.4 x 8
Bathroom 3
- Description: Half Bath
- Area: 43.68 Square Feet
- Dimensions: 8.4 x 5.2
Dining room
- Description: Hrdwd
- Area: 195.79 Square Feet
- Dimensions: 14.71 x 13.31
Foyer
- Description: Hrdwd, Beautiful Staircase
- Area: 208.46 Square Feet
- Dimensions: 11.36 x 18.35
Kitchen
- Description: Updated Cabinetry, Island
- Area: 167.91 Square Feet
- Dimensions: 11.9 x 14.11
Living room
- Description: Hrdwd, French Doors, Faux Fp
- Area: 270.07 Square Feet
- Dimensions: 17.85 x 15.13
Other
- Description: Sunroom/Office W/ Lots Of Sunshine!
- Area: 100.1 Square Feet
- Dimensions: 7.7 x 13
Other
- Description: 2nd Floor Hallway
- Area: 72.67 Square Feet
- Dimensions: 6.83 x 10.64
Heating
- Natural Gas, Radiant, Steam
Cooling
- Ceiling Fan(s), Window Unit(s)
Appliances
- Included: Dishwasher, Washer/Dryer, Free-Standing Refrigerator, Exhaust Fan, Electric Range
- Laundry: In Basement
Features
- Storage
- Flooring: Carpet, Tile, Hardwood
- Windows: Insulated Windows, Window Treatments
- Basement: Block,Other
- Attic: Attic Finished,Crawl Opening
- Number of fireplaces: 1
- Fireplace features: See Remarks
Interior area
- Total structure area: 3,412
- Total interior livable area: 2,460 sqft
- Finished area above ground: 2,460
- Finished area below ground: 0
Property
Parking
- Total spaces: 2
- Parking features: On Street
- Uncovered spaces: 2
Features
- Stories: 2
- Entry location: FRONT AND REAR DOORS, SIDE DOOR
- Patio & porch: Front Porch, Patio
- Exterior features: Rain Gutters
- Pool features: None
- Spa features: None
- Fencing: None
- Frontage length: 40.00
Lot
- Size: 3,049 sqft
- Dimensions: 40' x 75'
- Features: Front Yard, Sloped Up, See Remarks
Details
- Parcel number: 15761020004
- Zoning: R-9
- Zoning description: Residential
Construction
Type & style
- Home type: SingleFamily
- Architectural style: Traditional
- Property subtype: Residential, Single Family Residence
Materials
- Vinyl Siding
- Foundation: Block, Stone
- Roof: Composition
Condition
- Updated/Remodeled
- New construction: No
- Year built: 1920
Utilities & green energy
- Electric: 100 Amp Service
- Sewer: Public Sewer
- Water: Public
- Utilities for property: Cable Available, Water Connected, Sewer Connected, Natural Gas Connected, Electricity Connected
Community & neighborhood
Location
- Region: Scranton
Other
Other facts
- Listing terms: Cash,VA Loan,FHA,Conventional
- Road surface type: Asphalt, Paved
Price history
| Date | Event | Price |
|---|---|---|
| 4/11/2025 | Sold | $229,900$93/sqft |
Source: | ||
| 3/7/2025 | Pending sale | $229,900$93/sqft |
Source: | ||
| 2/26/2025 | Listed for sale | $229,900+899.6%$93/sqft |
Source: | ||
| 11/24/2003 | Sold | $23,000$9/sqft |
Source: | ||
Public tax history
| Year | Property taxes | Tax assessment |
|---|---|---|
| 2024 | $2,727 | $9,000 |
| 2023 | $2,727 +129.6% | $9,000 |
| 2022 | $1,187 | $9,000 |
Find assessor info on the county website
Neighborhood: South Side
Nearby schools
GreatSchools rating
- 5/10John G Whittier #2Grades: K-4Distance: 0.1 mi
- 5/10South Scranton Intrmd SchoolGrades: 5-8Distance: 0.8 mi
- 5/10Scranton High SchoolGrades: 7-12Distance: 1.5 mi

Get pre-qualified for a loan
At Zillow Home Loans, we can pre-qualify you in as little as 5 minutes with no impact to your credit score.An equal housing lender. NMLS #10287.
