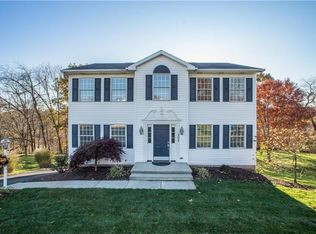Sold for $705,000
$705,000
207 Ruth Way, Mc Donald, PA 15057
5beds
4,202sqft
Single Family Residence
Built in 2002
0.28 Acres Lot
$706,500 Zestimate®
$168/sqft
$3,113 Estimated rent
Home value
$706,500
$657,000 - $756,000
$3,113/mo
Zestimate® history
Loading...
Owner options
Explore your selling options
What's special
Stunning custom 5 bedroom 4000+ SF with a stone facade on a quiet cul-de-sac near I-79. Grand 2 story foyer is flanked by elegant formal living & dining rooms with beautiful crown moldings. Spacious family room with a gas fireplace flows easily to the eat in kitchen with granite counters, stainless steel appliances, large pantry & bright morning room overlooking the trex deck & backyard, the wrap around deck is perfect for your outdoor living area. Mudroom off attached 2 car garage. Upstairs, 5 bedrooms including a luxurious primary suite with tray ceiling & spa-like bath with soaking tub, glass shower & large walk in closet. Lower level features 2 additional rooms ideal as bedrooms, guest rooms with full bath, or office. Open game room is your play area with room for a pool table, featuring a bar & gas fireplace opens to a patio. Bonus additional two car garage is ideal for storage, antique or sports car or workshop. This home is the perfect combination of location, layout & luxury!
Zillow last checked: 8 hours ago
Listing updated: June 05, 2025 at 12:04pm
Listed by:
Lori Hummel 412-421-9120,
HOWARD HANNA REAL ESTATE SERVICES
Bought with:
Magen Bedillion
BERKSHIRE HATHAWAY THE PREFERRED REALTY
Source: WPMLS,MLS#: 1695393 Originating MLS: West Penn Multi-List
Originating MLS: West Penn Multi-List
Facts & features
Interior
Bedrooms & bathrooms
- Bedrooms: 5
- Bathrooms: 5
- Full bathrooms: 4
- 1/2 bathrooms: 1
Primary bedroom
- Level: Upper
- Dimensions: 21x19
Bedroom 2
- Level: Upper
- Dimensions: 13x12
Bedroom 3
- Level: Upper
- Dimensions: 12x12
Bedroom 4
- Level: Upper
- Dimensions: 14x13
Bedroom 5
- Level: Lower
- Dimensions: 12x11
Bonus room
- Level: Lower
- Dimensions: 20x14
Den
- Level: Upper
- Dimensions: 14x12
Dining room
- Level: Main
- Dimensions: 13x12
Entry foyer
- Level: Main
- Dimensions: 9x10
Family room
- Level: Main
- Dimensions: 13x12
Game room
- Level: Lower
- Dimensions: 20x13
Kitchen
- Level: Main
- Dimensions: 14x13
Laundry
- Level: Upper
- Dimensions: 7x6
Living room
- Level: Main
- Dimensions: 20x15
Heating
- Forced Air, Gas
Cooling
- Central Air
Appliances
- Included: Some Gas Appliances, Cooktop, Dryer, Dishwasher, Disposal, Microwave, Refrigerator, Washer
Features
- Wet Bar, Pantry, Window Treatments
- Flooring: Carpet, Ceramic Tile, Vinyl
- Windows: Multi Pane, Screens, Window Treatments
- Basement: Finished,Walk-Out Access
- Number of fireplaces: 2
- Fireplace features: Gas
Interior area
- Total structure area: 4,202
- Total interior livable area: 4,202 sqft
Property
Parking
- Total spaces: 4
- Parking features: Built In, Garage Door Opener
- Has attached garage: Yes
Features
- Levels: Two
- Stories: 2
- Pool features: None
Lot
- Size: 0.28 Acres
- Dimensions: 79.11 x 125 x 118.95
Details
- Parcel number: 0257H00034000000
Construction
Type & style
- Home type: SingleFamily
- Architectural style: Colonial,Two Story
- Property subtype: Single Family Residence
Materials
- Frame, Stone
- Roof: Asphalt
Condition
- Resale
- Year built: 2002
Utilities & green energy
- Sewer: Public Sewer
- Water: Public
Community & neighborhood
Location
- Region: Mc Donald
Price history
| Date | Event | Price |
|---|---|---|
| 6/5/2025 | Sold | $705,000+0.7%$168/sqft |
Source: | ||
| 4/14/2025 | Contingent | $699,900$167/sqft |
Source: | ||
| 4/8/2025 | Listed for sale | $699,900$167/sqft |
Source: | ||
Public tax history
| Year | Property taxes | Tax assessment |
|---|---|---|
| 2025 | $13,020 +7.8% | $334,000 |
| 2024 | $12,077 +664.5% | $334,000 |
| 2023 | $1,580 | $334,000 |
Find assessor info on the county website
Neighborhood: 15057
Nearby schools
GreatSchools rating
- 7/10South Fayette Intermediate SchoolGrades: 3-5Distance: 1.8 mi
- 7/10South Fayette Middle SchoolGrades: 6-8Distance: 2.1 mi
- 9/10South Fayette Twp High SchoolGrades: 9-12Distance: 2 mi
Schools provided by the listing agent
- District: South Fayette
Source: WPMLS. This data may not be complete. We recommend contacting the local school district to confirm school assignments for this home.
Get pre-qualified for a loan
At Zillow Home Loans, we can pre-qualify you in as little as 5 minutes with no impact to your credit score.An equal housing lender. NMLS #10287.
