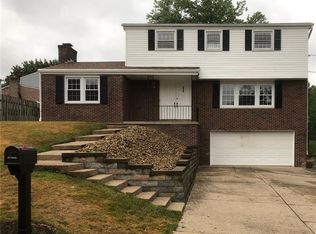Sold for $335,000
$335,000
207 Rush Valley Rd, Monroeville, PA 15146
4beds
2,294sqft
Single Family Residence
Built in 1966
9,147.6 Square Feet Lot
$341,300 Zestimate®
$146/sqft
$2,332 Estimated rent
Home value
$341,300
$314,000 - $372,000
$2,332/mo
Zestimate® history
Loading...
Owner options
Explore your selling options
What's special
IMMACULATE, UPDATED & MOVE IN READY - 4 bedroom/2.5 Bath Brick 2 Story on Cul-De-Sac in Cherry Hills. Welcome to this charming and inviting beauty nestled in the heart of Monroeville. This spacious and bright floorplan boasts a cozy family room with a fireplace and access to private patio perfect for relaxing or entertaining. The updated, fully equipped eat-in kitchen is sure to impress with quartz counters, new cabinetry & stainless steel appliances, while the formal living & dining areas set the stage for holidays & dinner parties. Upper level features a master suite complete with full bath & double closets + updated hallway bath and 3 generous bedrooms w/ ample closet space. 2 Car Garage (Extra Deep), Lower Level Laundry Room + Bonus Flex Room (easily finished!) currently used for storage. Enjoy a beautifully landscaped yard, walkable neighborhood and quick easy access to UPMC East, Forbes, Parks, Routes 130, 22, Turnpike/ Parkway, & Shopping. Comfort and convenience at every turn!
Zillow last checked: 8 hours ago
Listing updated: October 11, 2024 at 03:39pm
Listed by:
Lauren Klein 724-327-0123,
COLDWELL BANKER REALTY
Bought with:
Geoff Smathers, RS21974L
HOWARD HANNA REAL ESTATE SERVICES
Source: WPMLS,MLS#: 1667405 Originating MLS: West Penn Multi-List
Originating MLS: West Penn Multi-List
Facts & features
Interior
Bedrooms & bathrooms
- Bedrooms: 4
- Bathrooms: 3
- Full bathrooms: 2
- 1/2 bathrooms: 1
Primary bedroom
- Level: Upper
- Dimensions: 13x13
Bedroom 2
- Level: Upper
- Dimensions: 12x11
Bedroom 3
- Level: Upper
- Dimensions: 13x12
Bedroom 4
- Level: Upper
- Dimensions: 11x9
Bonus room
- Level: Lower
- Dimensions: 20x12
Dining room
- Level: Main
- Dimensions: 13x12
Entry foyer
- Level: Main
- Dimensions: 13x6
Family room
- Level: Main
- Dimensions: 20x12
Kitchen
- Level: Main
- Dimensions: 18x12
Laundry
- Level: Lower
- Dimensions: 24x10
Living room
- Level: Main
- Dimensions: 19x13
Heating
- Forced Air, Gas
Cooling
- Central Air
Appliances
- Included: Some Electric Appliances, Convection Oven, Dishwasher, Disposal, Microwave, Refrigerator, Stove
Features
- Pantry, Window Treatments
- Flooring: Hardwood, Tile, Carpet
- Windows: Multi Pane, Screens, Window Treatments
- Basement: Interior Entry,Storage Space
- Number of fireplaces: 1
- Fireplace features: Family/Living/Great Room, Wood Burning
Interior area
- Total structure area: 2,294
- Total interior livable area: 2,294 sqft
Property
Parking
- Total spaces: 2
- Parking features: Built In, Garage Door Opener
- Has attached garage: Yes
Features
- Levels: Two
- Stories: 2
- Pool features: None
Lot
- Size: 9,147 sqft
- Dimensions: 79 x 22 x 128 x 38 x 136 IRR
Details
- Parcel number: 0859C00010000000
Construction
Type & style
- Home type: SingleFamily
- Architectural style: Colonial,Two Story
- Property subtype: Single Family Residence
Materials
- Brick
- Roof: Asphalt
Condition
- Resale
- Year built: 1966
Utilities & green energy
- Sewer: Public Sewer
- Water: Public
Community & neighborhood
Location
- Region: Monroeville
- Subdivision: Cherry Hill
Price history
| Date | Event | Price |
|---|---|---|
| 10/11/2024 | Sold | $335,000-1.4%$146/sqft |
Source: | ||
| 8/19/2024 | Contingent | $339,900$148/sqft |
Source: | ||
| 8/15/2024 | Listed for sale | $339,900$148/sqft |
Source: | ||
Public tax history
| Year | Property taxes | Tax assessment |
|---|---|---|
| 2025 | $5,871 +15.8% | $160,500 |
| 2024 | $5,070 +567.8% | $160,500 |
| 2023 | $759 +0% | $160,500 |
Find assessor info on the county website
Neighborhood: 15146
Nearby schools
GreatSchools rating
- 6/10Ramsey El SchoolGrades: K-4Distance: 0.5 mi
- NAMOSS SIDE MSGrades: 5-8Distance: 1.2 mi
- 7/10Gateway Senior High SchoolGrades: 9-12Distance: 1.4 mi
Schools provided by the listing agent
- District: Gateway
Source: WPMLS. This data may not be complete. We recommend contacting the local school district to confirm school assignments for this home.
Get pre-qualified for a loan
At Zillow Home Loans, we can pre-qualify you in as little as 5 minutes with no impact to your credit score.An equal housing lender. NMLS #10287.
Sell for more on Zillow
Get a Zillow Showcase℠ listing at no additional cost and you could sell for .
$341,300
2% more+$6,826
With Zillow Showcase(estimated)$348,126
