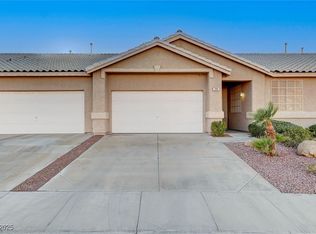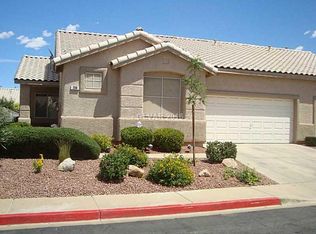Closed
$369,000
207 Roxborough St, Henderson, NV 89074
3beds
1,311sqft
Townhouse
Built in 1999
1,742 Square Feet Lot
$358,200 Zestimate®
$281/sqft
$1,778 Estimated rent
Home value
$358,200
$322,000 - $398,000
$1,778/mo
Zestimate® history
Loading...
Owner options
Explore your selling options
What's special
Nestled in a convenient neighborhood next to shopping, restaurants, Freeway access and Parks is this Great Rare Gem townhome that perfectly combines comfort and style. This Single Story residence features lofty vaulted ceilings that lend an inviting, open feel throughout its interior. with 3 Bedrooms, 2 Full Baths and a large backyard, this move-in ready townhome has eveyrthing you need. This Townhome is located across from the POOL. Kitchen features Maple Wood Cabinets & tile Flooring. This townhome has a Large Backyard Primary Bedroom is nice sized (14.x12), Primary Bath has Shower & Tub. Garage has epoxy Flooring. you will not find many 1 story townhomes and with such a Large private backyard.
Zillow last checked: 8 hours ago
Listing updated: October 09, 2025 at 12:31am
Listed by:
Julia A. Grambo BS.0143796 julia@juliagrambo.com,
Cornel Realty LLC
Bought with:
Paula S. Dehart, S.0170288
Keller Williams Realty Las Veg
Source: LVR,MLS#: 2600653 Originating MLS: Greater Las Vegas Association of Realtors Inc
Originating MLS: Greater Las Vegas Association of Realtors Inc
Facts & features
Interior
Bedrooms & bathrooms
- Bedrooms: 3
- Bathrooms: 2
- Full bathrooms: 2
Primary bedroom
- Description: Ceiling Fan,Ceiling Light
- Dimensions: 14x13
Bedroom 2
- Description: Ceiling Fan
- Dimensions: 11x10
Bedroom 3
- Description: Ceiling Fan
- Dimensions: 10x10
Dining room
- Description: Dining Area
- Dimensions: 10x10
Kitchen
- Description: Breakfast Bar/Counter,Island
Living room
- Description: Formal
- Dimensions: 18x14
Heating
- Central, Gas
Cooling
- Central Air, Electric
Appliances
- Included: Dryer, Dishwasher, Disposal, Gas Range, Gas Water Heater, Refrigerator, Water Heater, Washer
- Laundry: Electric Dryer Hookup, Gas Dryer Hookup, Laundry Closet, Main Level
Features
- Bedroom on Main Level, Ceiling Fan(s), Primary Downstairs, Window Treatments
- Flooring: Carpet, Tile
- Windows: Blinds, Window Treatments
- Number of fireplaces: 1
- Fireplace features: Gas, Glass Doors, Living Room
Interior area
- Total structure area: 1,311
- Total interior livable area: 1,311 sqft
Property
Parking
- Total spaces: 2
- Parking features: Attached, Garage, Garage Door Opener, Inside Entrance, Open, Private, Guest
- Attached garage spaces: 2
- Has uncovered spaces: Yes
Accessibility
- Accessibility features: Grab Bars
Features
- Stories: 1
- Exterior features: Private Yard
- Pool features: Community
- Fencing: Block,Back Yard
- Has view: Yes
- View description: None
Lot
- Size: 1,742 sqft
- Features: Desert Landscaping, Sprinklers In Rear, Landscaped, Synthetic Grass, < 1/4 Acre
Details
- Parcel number: 17810812040
- Zoning description: Single Family
- Horse amenities: None
Construction
Type & style
- Home type: Townhouse
- Architectural style: One Story
- Property subtype: Townhouse
- Attached to another structure: Yes
Materials
- Frame, Stucco, Drywall
- Foundation: Permanent
- Roof: Tile
Condition
- Good Condition,Resale
- Year built: 1999
Utilities & green energy
- Electric: Photovoltaics None
- Sewer: Public Sewer
- Water: Public
- Utilities for property: Underground Utilities
Green energy
- Energy efficient items: HVAC
Community & neighborhood
Community
- Community features: Pool
Location
- Region: Henderson
- Subdivision: Ventana Canyon Patio Homes
HOA & financial
HOA
- Has HOA: Yes
- HOA fee: $250 monthly
- Amenities included: Fitness Center, Pool, Spa/Hot Tub
- Services included: Maintenance Grounds, Sewer, Trash, Water
- Association name: Rainbow Condominiums
- Association phone: 702-362-6262
Other
Other facts
- Listing agreement: Exclusive Right To Sell
- Listing terms: Cash,Conventional,FHA,VA Loan
- Ownership: Townhouse
Price history
| Date | Event | Price |
|---|---|---|
| 10/9/2024 | Sold | $369,000$281/sqft |
Source: | ||
| 9/18/2024 | Contingent | $369,000$281/sqft |
Source: | ||
| 8/29/2024 | Price change | $369,000-1.6%$281/sqft |
Source: | ||
| 8/12/2024 | Listed for sale | $375,000+212%$286/sqft |
Source: | ||
| 2/7/2000 | Sold | $120,185$92/sqft |
Source: Public Record Report a problem | ||
Public tax history
| Year | Property taxes | Tax assessment |
|---|---|---|
| 2025 | $1,256 +7.9% | $84,421 +2% |
| 2024 | $1,164 +3% | $82,735 +12.5% |
| 2023 | $1,130 +3% | $73,515 +17.6% |
Find assessor info on the county website
Neighborhood: Gibson Springs
Nearby schools
GreatSchools rating
- 5/10Lorna J Kesterson Elementary SchoolGrades: PK-5Distance: 0.2 mi
- 6/10Lyal Burkholder Junior High SchoolGrades: 6-8Distance: 2.6 mi
- 5/10Foothill High SchoolGrades: 9-12Distance: 4.9 mi
Schools provided by the listing agent
- Elementary: Kesterson, Lorna,Kesterson, Lorna
- Middle: Greenspun
- High: Foothill
Source: LVR. This data may not be complete. We recommend contacting the local school district to confirm school assignments for this home.
Get a cash offer in 3 minutes
Find out how much your home could sell for in as little as 3 minutes with a no-obligation cash offer.
Estimated market value$358,200
Get a cash offer in 3 minutes
Find out how much your home could sell for in as little as 3 minutes with a no-obligation cash offer.
Estimated market value
$358,200

