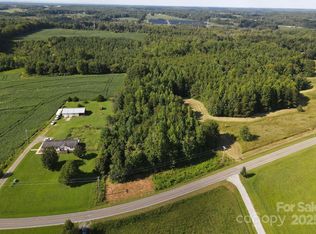Closed
$200,000
207 Rowan Rd, Cleveland, NC 27013
2beds
1,614sqft
Manufactured Home
Built in 1996
1.57 Acres Lot
$222,500 Zestimate®
$124/sqft
$1,440 Estimated rent
Home value
$222,500
$209,000 - $238,000
$1,440/mo
Zestimate® history
Loading...
Owner options
Explore your selling options
What's special
Doublewide on permanent foundation situated on a huge lot! Split-bedroom plan with a spacious primary suite (includes separate tub and shower and a huge walk-in closet that can also be accessed from the bath). The secondary bedroom has a walk-in closet. There's also a 2nd full bath & a flex space room with walk-in closet. The vaulted living room has a wood-burning fireplace & back sliding door. The large kitchen with island, which is adjacent to a dining area and built-in computer niche, includes newer appliances that all convey (side-by side stainless fridge, range, dishwasher). The washer/dryer in the large laundry/mudroom also conveys, as well as the side-by-side fridge in the shop, which is a huge building with 2 garage doors, a wood stove, a dedicated panel box, a 50 amp power hookup, and a covered carport and chicken coop off the side of it. Also enjoy a 16x16 upper deck, 16x24 lower deck, large fenced area, and a raised-bed garden. Beautiful and peaceful farmland views!
Zillow last checked: 8 hours ago
Listing updated: January 05, 2024 at 10:07am
Listing Provided by:
Karen Sheffield karensheffield@kw.com,
Keller Williams Lake Norman,
Kent Temple,
Keller Williams Unified
Bought with:
Chris Pape
Coldwell Banker Realty
Source: Canopy MLS as distributed by MLS GRID,MLS#: 4082402
Facts & features
Interior
Bedrooms & bathrooms
- Bedrooms: 2
- Bathrooms: 2
- Full bathrooms: 2
- Main level bedrooms: 2
Primary bedroom
- Level: Main
Primary bedroom
- Level: Main
Bedroom s
- Level: Main
Bedroom s
- Level: Main
Bathroom full
- Level: Main
Bathroom full
- Level: Main
Bathroom full
- Level: Main
Bathroom full
- Level: Main
Bonus room
- Level: Main
Bonus room
- Level: Main
Dining area
- Level: Main
Dining area
- Level: Main
Kitchen
- Level: Main
Kitchen
- Level: Main
Laundry
- Level: Main
Laundry
- Level: Main
Living room
- Level: Main
Living room
- Level: Main
Heating
- Electric
Cooling
- Central Air
Appliances
- Included: Dishwasher, Electric Range, Refrigerator, Washer/Dryer, Other
- Laundry: Laundry Room, Main Level
Features
- Built-in Features, Kitchen Island, Open Floorplan, Vaulted Ceiling(s)(s), Walk-In Closet(s)
- Flooring: Carpet, Laminate, Vinyl
- Has basement: No
- Fireplace features: Living Room, Wood Burning
Interior area
- Total structure area: 1,614
- Total interior livable area: 1,614 sqft
- Finished area above ground: 1,614
- Finished area below ground: 0
Property
Parking
- Parking features: Detached Carport, Detached Garage, Garage on Main Level
- Has garage: Yes
- Has carport: Yes
- Details: Huge outbuilding/workshop includes 2 garage doors for fully enclosed parking if you desire to use it as a garage. It also has a covered 1-car carport on the side of it.
Features
- Levels: One
- Stories: 1
- Patio & porch: Deck, Front Porch
- Exterior features: Other - See Remarks
- Fencing: Back Yard,Fenced
Lot
- Size: 1.57 Acres
- Dimensions: 158 x 420 x 158 x 399
- Features: Cleared, Level, Wooded
Details
- Additional structures: Outbuilding
- Parcel number: 4772517291.000
- Zoning: RA
- Special conditions: Standard
Construction
Type & style
- Home type: MobileManufactured
- Property subtype: Manufactured Home
Materials
- Vinyl
- Foundation: Crawl Space, Permanent
- Roof: Composition
Condition
- New construction: No
- Year built: 1996
Details
- Builder name: Oakwood
Utilities & green energy
- Sewer: Septic Installed
- Water: Well
Community & neighborhood
Location
- Region: Cleveland
- Subdivision: None
Other
Other facts
- Listing terms: Cash,Conventional,FHA
- Road surface type: Gravel, Paved
Price history
| Date | Event | Price |
|---|---|---|
| 1/5/2024 | Sold | $200,000$124/sqft |
Source: | ||
| 10/31/2023 | Pending sale | $200,000$124/sqft |
Source: | ||
| 10/27/2023 | Listed for sale | $200,000+215%$124/sqft |
Source: | ||
| 8/10/2021 | Sold | $63,500$39/sqft |
Source: Public Record Report a problem | ||
Public tax history
| Year | Property taxes | Tax assessment |
|---|---|---|
| 2025 | $857 | $135,090 |
| 2024 | $857 | $135,090 |
| 2023 | $857 +34.8% | $135,090 +47.2% |
Find assessor info on the county website
Neighborhood: 27013
Nearby schools
GreatSchools rating
- 1/10Third Creek Elementary SchoolGrades: PK-5Distance: 5.5 mi
- 1/10Statesville Middle SchoolGrades: 6-8Distance: 5.5 mi
- 4/10South Iredell High SchoolGrades: 9-12Distance: 13.1 mi
Schools provided by the listing agent
- Elementary: Third Creek
- Middle: Third Creek
- High: South Iredell
Source: Canopy MLS as distributed by MLS GRID. This data may not be complete. We recommend contacting the local school district to confirm school assignments for this home.
Get a cash offer in 3 minutes
Find out how much your home could sell for in as little as 3 minutes with a no-obligation cash offer.
Estimated market value$222,500
Get a cash offer in 3 minutes
Find out how much your home could sell for in as little as 3 minutes with a no-obligation cash offer.
Estimated market value
$222,500
