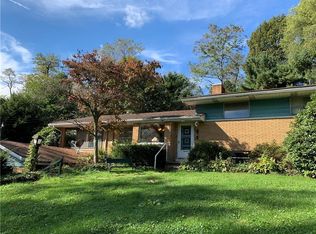Sold for $240,000
$240,000
207 Route 68, Rochester, PA 15074
4beds
2,000sqft
Single Family Residence
Built in 1920
4,356 Square Feet Lot
$241,000 Zestimate®
$120/sqft
$1,759 Estimated rent
Home value
$241,000
$217,000 - $265,000
$1,759/mo
Zestimate® history
Loading...
Owner options
Explore your selling options
What's special
Charming 4-bedroom, 2.5-bath home on over an acre of property. Enjoy a detached 2-car garage with over head storage and a thoughtfully updated kitchen featuring a remote-enabled built-in gas range, range hood, Bosch dishwasher with 3rd rack, air-fryer/convection microwave, pantry with pull out drawers, under-cabinet lighting, and solid surface countertops. The dining room boasts two built-in corner cabinets, while the cozy living room offers a log-burning fireplace. A versatile first-floor office with wainscoting adds extra function. Upstairs, two separate staircases, one on each side of the home leads to four bedrooms and two fully renovated bathrooms with double sinks, ceramic tile showers, with glass doors. Enjoy 2 side porches and a deck on the back of the home. Don't miss out on this one.
Zillow last checked: 8 hours ago
Listing updated: July 30, 2025 at 02:52pm
Listed by:
Toni Orrico 412-487-3200,
BERKSHIRE HATHAWAY THE PREFERRED REALTY
Bought with:
Stephanie Adler, RS369335
BERKSHIRE HATHAWAY THE PREFERRED REALTY
Source: WPMLS,MLS#: 1705739 Originating MLS: West Penn Multi-List
Originating MLS: West Penn Multi-List
Facts & features
Interior
Bedrooms & bathrooms
- Bedrooms: 4
- Bathrooms: 3
- Full bathrooms: 2
- 1/2 bathrooms: 1
Primary bedroom
- Level: Upper
- Dimensions: 14x12
Bedroom 2
- Level: Upper
- Dimensions: 14x11
Bedroom 3
- Level: Upper
- Dimensions: 13x8
Bedroom 4
- Level: Upper
- Dimensions: 11x8
Bonus room
- Level: Main
- Dimensions: 16x13
Den
- Level: Main
- Dimensions: 14x6
Dining room
- Level: Main
- Dimensions: 13x11
Kitchen
- Level: Main
- Dimensions: 17x14
Living room
- Level: Main
- Dimensions: 21x12
Heating
- Forced Air, Gas
Cooling
- Central Air
Appliances
- Included: Some Gas Appliances, Convection Oven, Dryer, Dishwasher, Disposal, Microwave, Refrigerator, Stove, Washer
Features
- Kitchen Island, Pantry, Window Treatments
- Flooring: Hardwood, Laminate, Tile
- Windows: Window Treatments
- Basement: Unfinished,Walk-Out Access
- Number of fireplaces: 1
- Fireplace features: Log Burning
Interior area
- Total structure area: 2,000
- Total interior livable area: 2,000 sqft
Property
Parking
- Total spaces: 2
- Parking features: Detached, Garage
- Has garage: Yes
Features
- Levels: Two
- Stories: 2
- Pool features: None
Lot
- Size: 4,356 sqft
- Dimensions: 0.1
Details
- Parcel number: 760050300000
Construction
Type & style
- Home type: SingleFamily
- Architectural style: Cape Cod,Two Story
- Property subtype: Single Family Residence
Materials
- Brick, Other
- Roof: Asphalt
Condition
- Resale
- Year built: 1920
Details
- Warranty included: Yes
Utilities & green energy
- Sewer: Public Sewer
- Water: Public
Community & neighborhood
Location
- Region: Rochester
Price history
| Date | Event | Price |
|---|---|---|
| 7/30/2025 | Sold | $240,000$120/sqft |
Source: | ||
| 7/30/2025 | Pending sale | $240,000$120/sqft |
Source: | ||
| 6/27/2025 | Contingent | $240,000$120/sqft |
Source: | ||
| 6/24/2025 | Price change | $240,000-4%$120/sqft |
Source: | ||
| 6/12/2025 | Listed for sale | $250,000+121.2%$125/sqft |
Source: | ||
Public tax history
| Year | Property taxes | Tax assessment |
|---|---|---|
| 2023 | $3,380 | $26,150 |
| 2022 | $3,380 | $26,150 |
| 2021 | $3,380 +1.2% | $26,150 |
Find assessor info on the county website
Neighborhood: 15074
Nearby schools
GreatSchools rating
- 6/10Rochester Area El SchoolGrades: K-5Distance: 1 mi
- 6/10Rochester Area Middle SchoolGrades: 6-8Distance: 1 mi
- 5/10Rochester Area High SchoolGrades: 9-12Distance: 1 mi
Schools provided by the listing agent
- District: Rochester Area
Source: WPMLS. This data may not be complete. We recommend contacting the local school district to confirm school assignments for this home.
Get pre-qualified for a loan
At Zillow Home Loans, we can pre-qualify you in as little as 5 minutes with no impact to your credit score.An equal housing lender. NMLS #10287.
