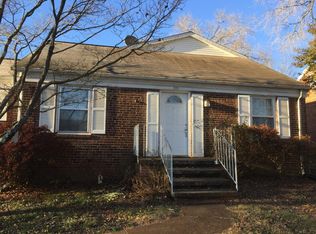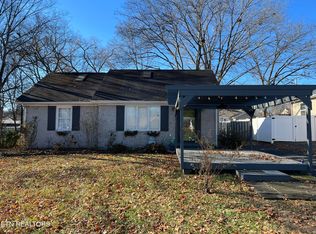Sold for $309,900 on 12/01/25
$309,900
207 Rose Ave, Alcoa, TN 37701
3beds
1,326sqft
Single Family Residence
Built in 1941
10,454.4 Square Feet Lot
$310,100 Zestimate®
$234/sqft
$1,915 Estimated rent
Home value
$310,100
$295,000 - $326,000
$1,915/mo
Zestimate® history
Loading...
Owner options
Explore your selling options
What's special
Welcome to 207 Rose Avenue. A delightful single-family home nestled in a quiet, established neighborhood in the desirable City of Alcoa school district. This 3 bedroom, 1 oversized bathroom home offers comfort, convenience, and value all in one package.
Step inside to find a light-filled living space with fresh updates and a fireplace, providing timeless charm. The spacious kitchen offers plenty of cabinetry and room for dining, making it ideal for everyday meals or entertaining guests. Each of the three bedrooms provides cozy, functional space, while the full bathroom features a clean, classic design.
Outside, enjoy a fully fenced-in yard, perfect for pets, play, or gardening, along with ample room for outdoor gatherings. The level lot offers easy maintenance, and the location can't be beat: just minutes from schools, shopping, dining, and the Knoxville Airport, with quick access to Pellissippi Parkway and the Great Smoky Mountains.
Whether you're a first-time buyer, investor, or looking to downsize, this charming home is full of potential. Don't miss your chance to own a piece of Alcoa!
Zillow last checked: 8 hours ago
Listing updated: December 08, 2025 at 07:08am
Listed by:
Jordan Mitchell 865-659-4033,
Realty Executives Associates
Bought with:
Natalie Hawkins, 321653
Keller Williams
Source: East Tennessee Realtors,MLS#: 1319081
Facts & features
Interior
Bedrooms & bathrooms
- Bedrooms: 3
- Bathrooms: 1
- Full bathrooms: 1
Heating
- Central, Natural Gas
Cooling
- Central Air, Ceiling Fan(s)
Appliances
- Included: Dishwasher, Range, Refrigerator
Features
- Flooring: Hardwood, Tile
- Basement: Unfinished
- Number of fireplaces: 1
- Fireplace features: Gas Log
Interior area
- Total structure area: 1,326
- Total interior livable area: 1,326 sqft
Property
Parking
- Parking features: None
Lot
- Size: 10,454 sqft
- Features: Level
Details
- Additional structures: Storage
- Parcel number: 047A D 010.00
Construction
Type & style
- Home type: SingleFamily
- Architectural style: Craftsman,Traditional
- Property subtype: Single Family Residence
Materials
- Vinyl Siding, Frame
Condition
- Year built: 1941
Utilities & green energy
- Sewer: Public Sewer
- Water: Public
Community & neighborhood
Location
- Region: Alcoa
- Subdivision: Rock Gardens
Price history
| Date | Event | Price |
|---|---|---|
| 12/1/2025 | Sold | $309,900$234/sqft |
Source: | ||
| 10/23/2025 | Pending sale | $309,900$234/sqft |
Source: | ||
| 10/17/2025 | Listed for sale | $309,900+82.3%$234/sqft |
Source: | ||
| 6/5/2020 | Sold | $170,000-2.9%$128/sqft |
Source: | ||
| 4/25/2020 | Pending sale | $175,000$132/sqft |
Source: Tennessee Mountain Real Estate #1110554 | ||
Public tax history
| Year | Property taxes | Tax assessment |
|---|---|---|
| 2024 | $1,919 | $58,500 |
| 2023 | $1,919 +14.8% | $58,500 +66% |
| 2022 | $1,671 | $35,250 |
Find assessor info on the county website
Neighborhood: 37701
Nearby schools
GreatSchools rating
- NAAlcoa Elementary SchoolGrades: PK-2Distance: 1.2 mi
- 7/10Alcoa Middle SchoolGrades: 6-8Distance: 1.5 mi
- 8/10Alcoa High SchoolGrades: 9-12Distance: 1.4 mi
Schools provided by the listing agent
- Elementary: Alcoa
- Middle: Alcoa
- High: Alcoa
Source: East Tennessee Realtors. This data may not be complete. We recommend contacting the local school district to confirm school assignments for this home.
Get a cash offer in 3 minutes
Find out how much your home could sell for in as little as 3 minutes with a no-obligation cash offer.
Estimated market value
$310,100
Get a cash offer in 3 minutes
Find out how much your home could sell for in as little as 3 minutes with a no-obligation cash offer.
Estimated market value
$310,100

