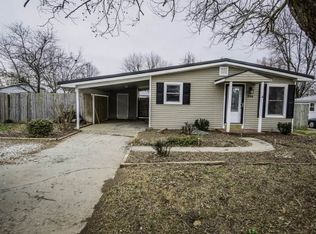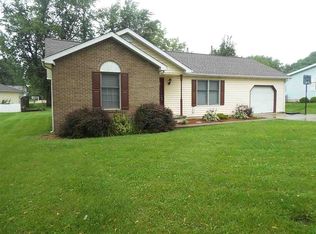4 Bedroom, 2 Full, {Remodeled} Bath Vinyl Sided Home, 3 Bedrooms on one end of the home (with large closets), Master Suite on other end of the home. Tile floor throughout. Red Oak Hardwood floors in 3 Bedrooms & living room. 100 amp service. All of the wood flooring Sanded, Sealed & Polyurethaned on 9/18/2020. New paint in 2 Bedrooms; 9/21/20. Home Includes: Living Room, Large tiled Family Room, Separate Utility Room, Master Suite with double doors to 12 x 16 deck and hot tub area, (hot tub to be provided by buyer) Kitchen with pantry (microwave hood fan) and dining area, 2 Full Baths, 4 Bedrooms/Total. Linen closet in hallway. All appliances can stay. Sump in crawl space was added only as precaution. Family had taken a vacation 7/19, returned to a broken water pipe. Plenty of off-street parking on concrete pad. Concrete pad for possible, future garage as well. Master Bedroom can be large pool or game room. 2011: New Metal Roof 2012: New exterior Doors; New tip out windows/Custom Made. Windows wrapped. High/ADA toilet. Full Bedroom with Master Bath. Within Last 5 Years: 40 Gallon, Gas Water Heater; C/A outside unit, new deck, pad for hot tub. Poles are left in the back of the yard if buyer wishes to complete the fence. Duke Energy is removing the tree in back yard. Adt service can be reactivated. Smoke detectors and Carbon Monoxide Detectors are present. Tv wall mount and Fireplace are negotiable.
This property is off market, which means it's not currently listed for sale or rent on Zillow. This may be different from what's available on other websites or public sources.


