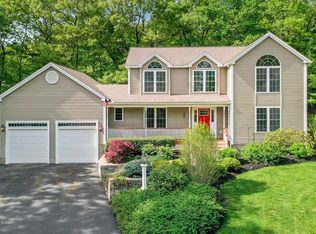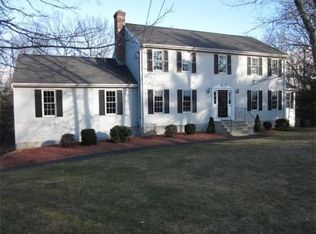Sold for $830,000
$830,000
207 Rocky Rd, Northbridge, MA 01534
3beds
3,460sqft
Single Family Residence
Built in 2005
5.42 Acres Lot
$845,700 Zestimate®
$240/sqft
$3,697 Estimated rent
Home value
$845,700
$803,000 - $888,000
$3,697/mo
Zestimate® history
Loading...
Owner options
Explore your selling options
What's special
Custom-built Log Home w/ exposed Beams. 2 LOTS- 2.82 acres w/ house, plus a 2.6 acre lot. Natural stone walkways & beautiful gardens. Includes an inviting front porch w/ ceiling fans, 3 Car Garage w/ plenty of add'l parking. 1st fl offers a cathedral open floor plan; Mud Room w/ 2 Closets; Half Bath; Cabinet packed eat-in Kitchen w/ Granite; DR w/ exterior access to an expansive back deck overlooking the in-ground pool & wooded backyard, great for entertaining; LR has a stone fireplace w/ pellet stove; 2 BR’s and a Full Bath w/ Laundry. 2nd fl has a relaxing loft; Master Suite w/ double closets & full bath. Walk-out LL provides a wonderful opportunity for a game room or family room w/ exterior access to patio & pool area or garage. Separate storage areas. Radiant Floor heating throughout. House wired for surround sound. Panel for Generator. Updated Electrical boxes 2023. Well Tank 2024. Water Heater 2021. Located close to major routes-Rt 146, Pike & Rt 290.
Zillow last checked: 8 hours ago
Listing updated: April 12, 2024 at 10:34am
Listed by:
Carolyn Crosby 774-280-1284,
Compass Realty Group, LLC 774-280-1284
Bought with:
Carrie Russin
Lamacchia Realty, Inc.
Source: MLS PIN,MLS#: 73208912
Facts & features
Interior
Bedrooms & bathrooms
- Bedrooms: 3
- Bathrooms: 4
- Full bathrooms: 2
- 1/2 bathrooms: 2
- Main level bathrooms: 1
Primary bedroom
- Features: Bathroom - Full, Cathedral Ceiling(s), Ceiling Fan(s), Beamed Ceilings, Closet, Flooring - Wood
- Level: Second
Bedroom 2
- Features: Ceiling Fan(s), Closet, Flooring - Wood
- Level: First
Bedroom 3
- Features: Ceiling Fan(s), Closet, Flooring - Wood
- Level: First
Primary bathroom
- Features: Yes
Bathroom 1
- Features: Bathroom - Full, Double Vanity, Dryer Hookup - Electric, Washer Hookup
- Level: Main,First
Bathroom 2
- Features: Bathroom - Full, Closet - Linen
- Level: Second
Bathroom 3
- Features: Bathroom - Half, Flooring - Stone/Ceramic Tile
- Level: First
Dining room
- Level: First
Kitchen
- Features: Cathedral Ceiling(s), Beamed Ceilings, Flooring - Stone/Ceramic Tile, Countertops - Stone/Granite/Solid, Breakfast Bar / Nook, Cabinets - Upgraded, Exterior Access, Open Floorplan, Gas Stove
- Level: Main,First
Living room
- Features: Wood / Coal / Pellet Stove, Cathedral Ceiling(s), Ceiling Fan(s), Flooring - Wood, French Doors, Exterior Access, Open Floorplan
- Level: Main,First
Heating
- Radiant, Oil, Pellet Stove
Cooling
- None
Appliances
- Included: Range, Dishwasher, Microwave, Refrigerator, Washer, Dryer
- Laundry: Dryer Hookup - Electric, Washer Hookup, First Floor, Electric Dryer Hookup
Features
- Cathedral Ceiling(s), Bathroom - Half, Walk-In Closet(s), Storage, Loft, Game Room, Bathroom, Wired for Sound
- Flooring: Wood, Tile, Concrete
- Doors: French Doors
- Basement: Full,Partially Finished,Walk-Out Access,Interior Entry,Garage Access,Concrete
- Number of fireplaces: 1
- Fireplace features: Living Room
Interior area
- Total structure area: 3,460
- Total interior livable area: 3,460 sqft
Property
Parking
- Total spaces: 13
- Parking features: Attached, Garage Door Opener, Garage Faces Side, Off Street, Unpaved
- Attached garage spaces: 3
- Uncovered spaces: 10
Accessibility
- Accessibility features: No
Features
- Patio & porch: Porch, Deck - Wood, Patio, Covered
- Exterior features: Porch, Deck - Wood, Patio, Covered Patio/Deck, Pool - Inground, Storage, Sprinkler System
- Has private pool: Yes
- Pool features: In Ground
Lot
- Size: 5.42 Acres
- Features: Cul-De-Sac, Wooded, Cleared, Gentle Sloping, Level
Details
- Parcel number: M:00009 B:00126,1638793
- Zoning: res
Construction
Type & style
- Home type: SingleFamily
- Architectural style: Log
- Property subtype: Single Family Residence
Materials
- Log
- Foundation: Concrete Perimeter
- Roof: Shingle
Condition
- Year built: 2005
Utilities & green energy
- Electric: 100 Amp Service, 200+ Amp Service, Generator Connection
- Sewer: Private Sewer
- Water: Private
- Utilities for property: for Gas Oven, for Electric Dryer, Washer Hookup, Generator Connection
Community & neighborhood
Community
- Community features: Shopping, Walk/Jog Trails, Golf, Highway Access, House of Worship, Private School, Public School
Location
- Region: Northbridge
Other
Other facts
- Road surface type: Paved
Price history
| Date | Event | Price |
|---|---|---|
| 4/12/2024 | Sold | $830,000-2.3%$240/sqft |
Source: MLS PIN #73208912 Report a problem | ||
| 3/12/2024 | Contingent | $849,900$246/sqft |
Source: MLS PIN #73208912 Report a problem | ||
| 3/6/2024 | Listed for sale | $849,900$246/sqft |
Source: MLS PIN #73208912 Report a problem | ||
Public tax history
| Year | Property taxes | Tax assessment |
|---|---|---|
| 2025 | $8,596 +12.8% | $729,100 +15.6% |
| 2024 | $7,623 +7% | $630,500 +14.7% |
| 2023 | $7,125 +3.9% | $549,800 +10.4% |
Find assessor info on the county website
Neighborhood: Whitinsville
Nearby schools
GreatSchools rating
- 5/10Northbridge Elementary SchoolGrades: PK-5Distance: 1.1 mi
- 4/10Northbridge Middle SchoolGrades: 6-8Distance: 2.3 mi
- 4/10Northbridge High SchoolGrades: 9-12Distance: 2.8 mi
Schools provided by the listing agent
- Elementary: Balmer
- Middle: Northbridge
- High: Northbridge
Source: MLS PIN. This data may not be complete. We recommend contacting the local school district to confirm school assignments for this home.
Get a cash offer in 3 minutes
Find out how much your home could sell for in as little as 3 minutes with a no-obligation cash offer.
Estimated market value$845,700
Get a cash offer in 3 minutes
Find out how much your home could sell for in as little as 3 minutes with a no-obligation cash offer.
Estimated market value
$845,700

