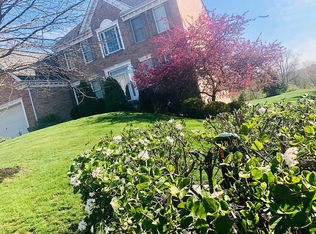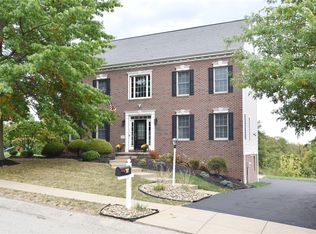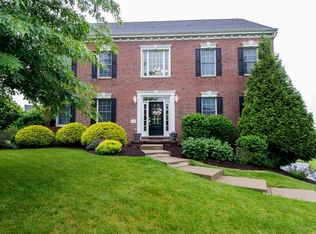Quality built Heartland Home with many upgrades in sought after Hidden Brook of Peters Twp**Minutes from major necessities**2 ST foyer, 9 ft. ceilings, HW floors, crown molding, Palladium windows, neutral colors, open air floor plan**Separate, sun-drenched LR/DR for entertaining**FR with cathedral ceiling & fireplace surrounded by Palladium windows with mountainside view**Massive kitchen with Cherry wood cabinetry, Granite counter tops, center island, SS appliances, sliding doors off eating area to deck**Office, half bath, laundry room & 2 car attached garage on main level**Split stairway leads to upstairs master en-suite with reading area, bath with jet tub, private shower, walk-in closet**Balcony walkway leads to 2 BR's joined by Jack N Jill bath and a guest room with full bath**LL offers massive finished walkout recreation room with kitchenette, half bath, game area, storage**Sliding doors lead outside to 2 cement patio's & Jacuzzi**Low maintenance yard provides extra time to relax!
This property is off market, which means it's not currently listed for sale or rent on Zillow. This may be different from what's available on other websites or public sources.


