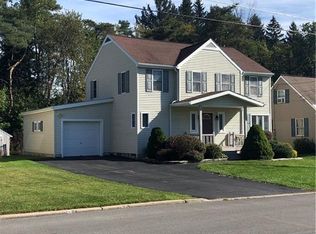WELL MAINTAINED & MOVE IN READY! NEW Furnace (2016), NEW Central A/C (2018), NEW Water Heater (2015), NEW Front & Rear Porches---Trex & Vinyl! Hardwoods are in great condition, NEW kitchen flooring, Updated Vinyl windows, COZY FIREPLACE! All appliances convey, including BOTH washers & dryers! Open layout & partially finished basement for extra living space. Updated electrical & plumbing. Property backs up to Hazelton Park! Quiet location with pride of ownership evident in surrounding properties.
This property is off market, which means it's not currently listed for sale or rent on Zillow. This may be different from what's available on other websites or public sources.
