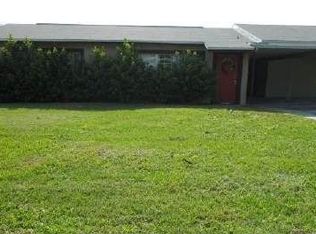Price REDUCED! This home is located in a nice neighborhood of Riverview Heights. Located across the street from the New Riverside Park and Peace River. The home sits on a larger lot backing up to a field so no houses behind for privacy. A Great family neighborhood. This 3 bedroom 1 bath house offers a laundry room, covered porch, and carport. Currently we are putting in New lower kitchen cabinets, counter top, sink, and range. We are doing other repairs to make it Move In Condition. Come see it while we are working as it will get sold fast. USDA offers 100% financing to qualified buyers. We may consider short term owner financing. Call for more information and let us help get you financing. Be in your New Home for New Years.
This property is off market, which means it's not currently listed for sale or rent on Zillow. This may be different from what's available on other websites or public sources.

