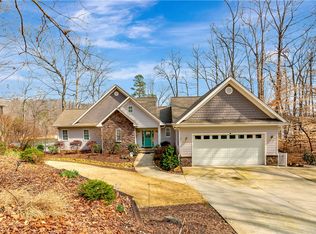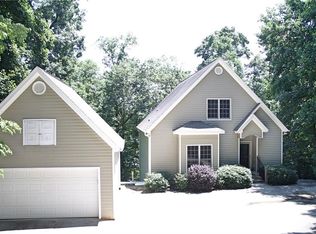Sold for $1,051,000 on 08/16/23
$1,051,000
207 Riverlake Rd, Fair Play, SC 29643
4beds
3,500sqft
Single Family Residence
Built in 2002
0.63 Acres Lot
$1,326,400 Zestimate®
$300/sqft
$4,432 Estimated rent
Home value
$1,326,400
$1.21M - $1.47M
$4,432/mo
Zestimate® history
Loading...
Owner options
Explore your selling options
What's special
Offer submission deadline is 7pm on Sunday, June 11. Whether you've been looking for months or it's your first day on the house hunt, you better jump on this one before it's too late! When searching for a Lake Hartwell waterfront home, it's not often that you come across a beautifully maintained home that falls into the "just right" size range, has both a home theater and a 3 car garage, and happens to have deep water at all times! The covered dock is equipped with a boat lift, 2 PWC lifts, and two swim ladders. There is a wooden path that leads all the way from the front of the house to the shoreline, as well as a concrete path that goes around the opposite side of the home to the Corps line. The detached garage has an extra overhang that is a perfect spot to store your golf cart, and there's an unfinished area above the garage that's currently being used as a workshop and storage area. Inside, the living area features a cathedral ceiling, heart pine floors, a wood burning stove, as well as access to the screened porch and deck. The kitchen has been updated with custom shaker cabinets, under cabinet lighting leathered granite countertops, farmhouse sink, and stainless steel appliances. The cabinets include a pull-out trash can, pantry style, pull-outs, and more. Located on the main level, the primary bedroom has access to the lake side deck, as well as a walk-in closet, and a private bathroom with double sinks, jetted tub, and separate shower. Completing the main level is the laundry room, two additional bedrooms, and a second full bathroom. Downstairs is a large living space with a kitchenette on one end, a second full kitchen, a study/office, and a theater room with tiered seating platforms (seating and projector will remain). The home's fourth bedroom and third full bathroom are located on this level, as well as another room which could be used as sleeping quarters and has a closet but no window.
Zillow last checked: 8 hours ago
Listing updated: October 09, 2024 at 06:45am
Listed by:
Quigley Team 864-314-1058,
Parker Quigley Properties LLC
Bought with:
Red Hot Homes
NorthGroup Real Estate - Clemson
Source: WUMLS,MLS#: 20263285 Originating MLS: Western Upstate Association of Realtors
Originating MLS: Western Upstate Association of Realtors
Facts & features
Interior
Bedrooms & bathrooms
- Bedrooms: 4
- Bathrooms: 3
- Full bathrooms: 3
- Main level bathrooms: 2
- Main level bedrooms: 3
Primary bedroom
- Level: Main
- Dimensions: 17.5x15.5
Bedroom 2
- Level: Main
- Dimensions: 12x11
Bedroom 3
- Level: Main
- Dimensions: 15.5x12
Bedroom 4
- Level: Lower
- Dimensions: 17x11
Dining room
- Level: Main
- Dimensions: 12x10
Great room
- Level: Main
- Dimensions: 20x17
Kitchen
- Level: Main
- Dimensions: 17.5x9
Laundry
- Level: Main
- Dimensions: 7x5.5
Media room
- Level: Lower
- Dimensions: 17x14.5
Office
- Level: Lower
- Dimensions: 12x9
Other
- Features: Other
- Level: Lower
- Dimensions: 11x10
Other
- Features: Other
- Level: Lower
- Dimensions: 12x10.5
Other
- Level: Lower
- Dimensions: 17.5x11
Recreation
- Level: Lower
- Dimensions: 20x15
Screened porch
- Level: Main
- Dimensions: 18x11.5
Heating
- Electric, Heat Pump
Cooling
- Heat Pump
Appliances
- Included: Dishwasher, Electric Oven, Electric Range, Electric Water Heater, Disposal, Microwave
- Laundry: Washer Hookup, Electric Dryer Hookup
Features
- Ceiling Fan(s), Cathedral Ceiling(s), Dual Sinks, Fireplace, Granite Counters, High Ceilings, Jetted Tub, Bath in Primary Bedroom, Main Level Primary, Separate Shower, Walk-In Closet(s), Walk-In Shower, Window Treatments, Second Kitchen, Workshop
- Flooring: Carpet, Ceramic Tile, Luxury Vinyl Plank, Wood
- Windows: Blinds, Insulated Windows, Wood Frames
- Basement: Daylight,Finished,Heated,Interior Entry,Walk-Out Access
- Has fireplace: Yes
- Fireplace features: Gas Log, Multiple
Interior area
- Total structure area: 3,500
- Total interior livable area: 3,500 sqft
- Finished area above ground: 1,850
- Finished area below ground: 1,650
Property
Parking
- Total spaces: 3
- Parking features: Detached, Garage, Driveway
- Garage spaces: 3
Accessibility
- Accessibility features: Low Threshold Shower
Features
- Levels: One
- Stories: 1
- Patio & porch: Deck, Front Porch, Patio, Porch, Screened
- Exterior features: Deck, Fence, Landscape Lights, Porch, Patio
- Fencing: Yard Fenced
- Has view: Yes
- View description: Water
- Has water view: Yes
- Water view: Water
- Waterfront features: Boat Dock/Slip, Water Access, Waterfront
- Body of water: Hartwell
- Frontage length: 96'
Lot
- Size: 0.63 Acres
- Features: Outside City Limits, Subdivision, Trees, Views, Waterfront
Details
- Parcel number: 3410201008
Construction
Type & style
- Home type: SingleFamily
- Architectural style: Craftsman
- Property subtype: Single Family Residence
Materials
- Stone Veneer, Wood Siding
- Foundation: Basement
- Roof: Architectural,Shingle
Condition
- Year built: 2002
Utilities & green energy
- Sewer: Septic Tank
- Water: Well
- Utilities for property: Electricity Available, Phone Available, Septic Available, Water Available, Underground Utilities
Community & neighborhood
Security
- Security features: Radon Mitigation System
Location
- Region: Fair Play
- Subdivision: Riverlake Subd.
HOA & financial
HOA
- Has HOA: Yes
- HOA fee: $150 annually
Other
Other facts
- Listing agreement: Exclusive Right To Sell
Price history
| Date | Event | Price |
|---|---|---|
| 12/6/2025 | Listing removed | $995,000-5.3%$284/sqft |
Source: | ||
| 8/16/2023 | Sold | $1,051,000+5.6%$300/sqft |
Source: | ||
| 6/13/2023 | Pending sale | $995,000$284/sqft |
Source: | ||
| 6/8/2023 | Listed for sale | $995,000$284/sqft |
Source: | ||
Public tax history
| Year | Property taxes | Tax assessment |
|---|---|---|
| 2024 | $8,699 +125.5% | $40,480 +125.5% |
| 2023 | $3,857 | $17,950 |
| 2022 | -- | -- |
Find assessor info on the county website
Neighborhood: 29643
Nearby schools
GreatSchools rating
- 5/10Fair-Oak Elementary SchoolGrades: PK-5Distance: 6.6 mi
- 4/10West Oak Middle SchoolGrades: 6-8Distance: 14.3 mi
- 4/10West-Oak High SchoolGrades: 9-12Distance: 9.9 mi
Schools provided by the listing agent
- Elementary: Fair-Oak Elem
- Middle: West Oak Middle
- High: West Oak High
Source: WUMLS. This data may not be complete. We recommend contacting the local school district to confirm school assignments for this home.

Get pre-qualified for a loan
At Zillow Home Loans, we can pre-qualify you in as little as 5 minutes with no impact to your credit score.An equal housing lender. NMLS #10287.
Sell for more on Zillow
Get a free Zillow Showcase℠ listing and you could sell for .
$1,326,400
2% more+ $26,528
With Zillow Showcase(estimated)
$1,352,928
