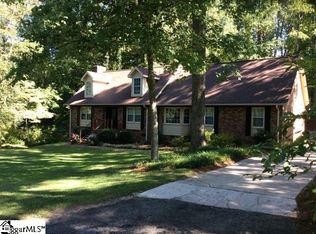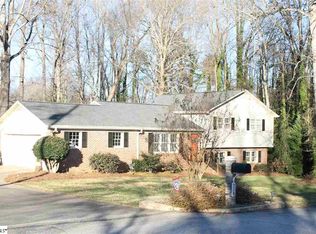Tremendous value for the size, number of bedrooms and location. -4 Br. 2 ½ Ba. With 2562+/- Sq.ft, 2 Car Garage and ½ acre lot -2018 Updates Include: Granite, Paint, Carpet, Garage Doors, Dishwasher. -The roof and HVAC were replaced in 2015. -The main level features a large den and living room that opens into a sunroom -Just off of the living room, you'll find flex space ideal for an office, craft room, or home school room -The kitchen flows into the dining room and spacious breakfast room -All four bedrooms are on the 2nd level. -The current owners nearly completed updates of this home and then relocated. Once the kitchen floor is updated, this home will sparkle.
This property is off market, which means it's not currently listed for sale or rent on Zillow. This may be different from what's available on other websites or public sources.

