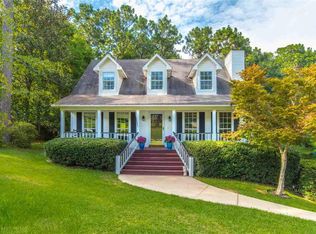Closed
$244,000
207 Ridgewood Dr, Daphne, AL 36526
3beds
1,336sqft
Residential
Built in 1983
0.27 Acres Lot
$256,500 Zestimate®
$183/sqft
$1,657 Estimated rent
Home value
$256,500
$244,000 - $269,000
$1,657/mo
Zestimate® history
Loading...
Owner options
Explore your selling options
What's special
THIS CHARMING 3/2 HOME HAS AN OPEN CONCEPT, GREAT KITCHEN, AND WOOD BURNING FIREPLACE IN LIVING ROOM TO ENJOY! LAMINATE FLOORING AND TILE, NO CARPET. LARGE NEW PRIMARY SHOWER JUST ADDED. ANOTHER BONUS IS A 400 SQ. FT. ROOM WITH A HEATED AND COOLED UNIT THAT COULD BE A FABULOUS OFFICE, WORK SHOP, GYM OR PLAYROOM, IT ALSO INCLUDES THE LAUNDRY ROOM. FENCED BACKYARD AND LARGE DECK TO ENTERTAIN! All Information provided is deemed reliable but not guaranteed. Buyer or buyer’s agent to verify all information.
Zillow last checked: 8 hours ago
Listing updated: April 09, 2024 at 07:41pm
Listed by:
Angela Perry PHONE:251-510-3246,
Coldwell Banker Reehl Prop Fairhope
Bought with:
Michael McTigue
RE/MAX of Orange Beach
Source: Baldwin Realtors,MLS#: 356979
Facts & features
Interior
Bedrooms & bathrooms
- Bedrooms: 3
- Bathrooms: 2
- Full bathrooms: 2
- Main level bedrooms: 3
Primary bedroom
- Level: Main
- Area: 221
- Dimensions: 17 x 13
Bedroom 2
- Level: Main
- Area: 105
- Dimensions: 10 x 10.5
Bedroom 3
- Level: Main
- Area: 103.95
- Dimensions: 9.9 x 10.5
Primary bathroom
- Features: Separate Shower
Dining room
- Features: Lvg/Dng Combo
- Level: Main
- Area: 141.75
- Dimensions: 13.5 x 10.5
Family room
- Level: Main
- Area: 234
- Dimensions: 13 x 18
Kitchen
- Level: Main
- Area: 99
- Dimensions: 11 x 9
Heating
- Electric, Central
Cooling
- Ceiling Fan(s)
Appliances
- Included: Dishwasher, Disposal, Electric Range, Electric Water Heater
- Laundry: Main Level, Inside
Features
- Ceiling Fan(s)
- Flooring: Tile, Laminate
- Basement: Walk-Out Access,Finished
- Number of fireplaces: 1
- Fireplace features: Wood Burning
Interior area
- Total structure area: 1,336
- Total interior livable area: 1,336 sqft
Property
Parking
- Total spaces: 1
- Parking features: Garage
- Has garage: Yes
- Covered spaces: 1
Features
- Levels: One
- Stories: 1
- Patio & porch: Rear Porch, Front Porch
- Pool features: Community, Association
- Fencing: Fenced
- Has view: Yes
- View description: None
- Waterfront features: No Waterfront
Lot
- Size: 0.27 Acres
- Dimensions: 82 x 144
- Features: Less than 1 acre, Subdivided
Details
- Parcel number: 4303050005007.000
- Zoning description: Single Family Residence
Construction
Type & style
- Home type: SingleFamily
- Architectural style: Traditional
- Property subtype: Residential
Materials
- Wood Siding, Frame
- Foundation: Pillar/Post/Pier, Slab
- Roof: Composition
Condition
- Resale
- New construction: No
- Year built: 1983
Utilities & green energy
- Sewer: Public Sewer
- Water: Public
- Utilities for property: Daphne Utilities, Riviera Utilities, Cable Connected, Electricity Connected
Community & neighborhood
Community
- Community features: Pool, Tennis Court(s), Golf, Playground
Location
- Region: Daphne
- Subdivision: Lake Forest
HOA & financial
HOA
- Has HOA: Yes
- HOA fee: $60 monthly
- Services included: Association Management, Recreational Facilities, Pool
Other
Other facts
- Ownership: Whole/Full
Price history
| Date | Event | Price |
|---|---|---|
| 3/4/2024 | Sold | $244,000+4.3%$183/sqft |
Source: | ||
| 1/30/2024 | Listed for sale | $234,000+57%$175/sqft |
Source: | ||
| 10/29/2018 | Sold | $149,000-0.6%$112/sqft |
Source: | ||
| 9/21/2018 | Price change | $149,900-3.2%$112/sqft |
Source: Elite By The Beach #273001 | ||
| 8/8/2018 | Listed for sale | $154,900+47.4%$116/sqft |
Source: Elite By The Beach #273001 | ||
Public tax history
| Year | Property taxes | Tax assessment |
|---|---|---|
| 2025 | $1,102 +22.6% | $24,940 +21.5% |
| 2024 | $899 +18.1% | $20,520 +17.1% |
| 2023 | $761 | $17,520 +10.2% |
Find assessor info on the county website
Neighborhood: 36526
Nearby schools
GreatSchools rating
- 8/10Daphne Elementary SchoolGrades: PK-3Distance: 2.1 mi
- 5/10Daphne Middle SchoolGrades: 7-8Distance: 2.2 mi
- 10/10Daphne High SchoolGrades: 9-12Distance: 1.8 mi
Schools provided by the listing agent
- Elementary: Daphne Elementary
- Middle: Daphne Middle
- High: Daphne High
Source: Baldwin Realtors. This data may not be complete. We recommend contacting the local school district to confirm school assignments for this home.

Get pre-qualified for a loan
At Zillow Home Loans, we can pre-qualify you in as little as 5 minutes with no impact to your credit score.An equal housing lender. NMLS #10287.
Sell for more on Zillow
Get a free Zillow Showcase℠ listing and you could sell for .
$256,500
2% more+ $5,130
With Zillow Showcase(estimated)
$261,630