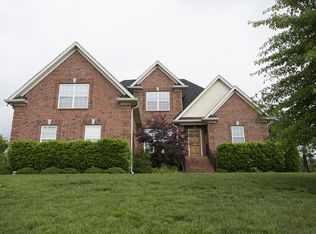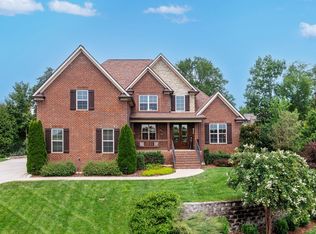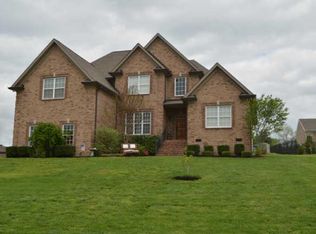Beautiful home with many upgrades. HW flooring in main living areas. Large Kitchen with Maple Glazed Cabinets, stainless steel appliances, and beautiful moldings. Irrigation in front yard and fenced back yard.
This property is off market, which means it's not currently listed for sale or rent on Zillow. This may be different from what's available on other websites or public sources.


