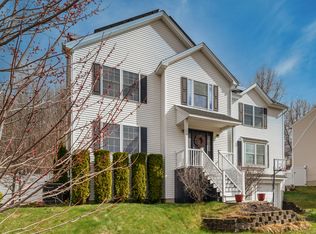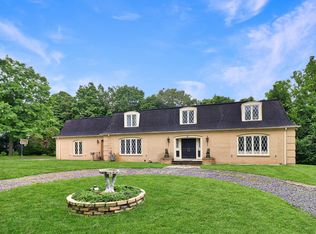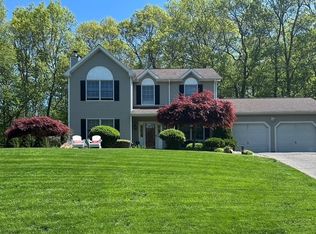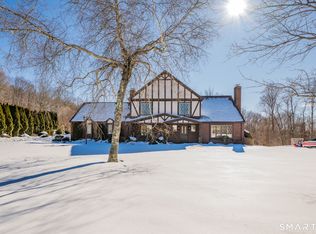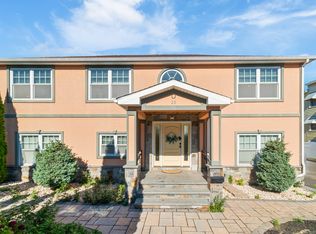Beautifully Updated 3-Bedroom Colonial with Modern Upgrades and Stunning Design Features Welcome to this bright and spacious 3-bedroom, 2.5-bath Colonial built in 2007, filled with natural light, custom details, and exceptional convenience. Attractive stonework leads you into the inviting main level, featuring a large living room with a cozy fireplace, marble tile floors, and sliders opening to the back deck - perfect for relaxing or entertaining. A formal dining room also boasts marble tile floors (Used as a Spa Currently) Can be turned into a 4th Bedroom, thus, creating an elegant space for gatherings. The expansive eat-in kitchen is a chef's dream, featuring newly renovated custom kitchen cabinets, a massive center island, granite countertops, stainless steel appliances, a stylish backsplash, and a charming bow window. A convenient half bath completes the first floor. Upstairs, retreat to the luxurious primary bedroom suite featuring a second fireplace, a walk-in closet with custom shelving and draws for personal items, and a spa-like bathroom with a whirlpool tub/Jacuzzi and separate shower. Two additional generously sized bedrooms with ample closet space and a dedicated laundry room with Cabinets complete the upper level. The home's current design is themed in Luxury designs to make your new house look like you're walking into a Million Dollar Home.
For sale
$525,000
207 Ridgefield Avenue, Waterbury, CT 06705
3beds
4,780sqft
Est.:
Single Family Residence
Built in 2007
7,840.8 Square Feet Lot
$-- Zestimate®
$110/sqft
$-- HOA
What's special
Massive center islandStylish backsplashCustom detailsMarble tile floorsCharming bow windowFormal dining roomLuxurious primary bedroom suite
- 30 days |
- 3,426 |
- 141 |
Zillow last checked: 8 hours ago
Listing updated: February 05, 2026 at 11:47am
Listed by:
Derek Greene (860)560-1006,
Derek Greene 860-560-1006
Source: Smart MLS,MLS#: 24150848
Tour with a local agent
Facts & features
Interior
Bedrooms & bathrooms
- Bedrooms: 3
- Bathrooms: 3
- Full bathrooms: 2
- 1/2 bathrooms: 1
Rooms
- Room types: Bonus Room
Primary bedroom
- Features: Remodeled, 2 Story Window(s), Dressing Room, Fireplace, Hydro-Tub, Walk-In Closet(s)
- Level: Upper
Bedroom
- Features: Palladian Window(s), 2 Story Window(s), Ceiling Fan(s), Full Bath, Walk-In Closet(s), Wall/Wall Carpet
- Level: Upper
Bedroom
- Level: Upper
Primary bathroom
- Features: Ceiling Fan(s), Stall Shower, Whirlpool Tub, Marble Floor
- Level: Upper
Kitchen
- Features: Remodeled, Palladian Window(s), High Ceilings, Breakfast Nook, Granite Counters, Marble Floor
- Level: Main
Living room
- Features: 2 Story Window(s), High Ceilings, Balcony/Deck, Fireplace, Sliders, Tile Floor
- Level: Main
Other
- Features: High Ceilings, Ceiling Fan(s), Marble Floor, Tile Floor
- Level: Main
Other
- Features: 2 Story Window(s), Laundry Hookup, Marble Floor
- Level: Upper
Heating
- Baseboard, Hot Water, Electric, Oil, Propane
Cooling
- Central Air
Appliances
- Included: Electric Cooktop, Gas Cooktop, Gas Range, Oven/Range, Microwave, Refrigerator, Freezer, Ice Maker, Dishwasher, Washer, Dryer, Electric Water Heater, Water Heater, Humidifier
- Laundry: Upper Level
Features
- Sound System, Wired for Data, Smart Thermostat
- Basement: Full,Storage Space,Finished,Garage Access,Liveable Space,Concrete
- Attic: Access Via Hatch
- Number of fireplaces: 2
Interior area
- Total structure area: 4,780
- Total interior livable area: 4,780 sqft
- Finished area above ground: 2,390
- Finished area below ground: 2,390
Video & virtual tour
Property
Parking
- Total spaces: 2
- Parking features: Attached, Paved, Off Street, Driveway, Garage Door Opener, Private, Asphalt
- Attached garage spaces: 2
- Has uncovered spaces: Yes
Features
- Patio & porch: Porch, Deck, Patio
- Exterior features: Outdoor Grill, Garden, Stone Wall
- Has private pool: Yes
- Pool features: Vinyl, Above Ground
- Fencing: Privacy,Full
Lot
- Size: 7,840.8 Square Feet
- Features: Corner Lot, Sloped
Details
- Parcel number: 2561686
- Zoning: RL
- Other equipment: Intercom
Construction
Type & style
- Home type: SingleFamily
- Architectural style: Colonial
- Property subtype: Single Family Residence
Materials
- Vinyl Siding
- Foundation: Masonry, Stone
- Roof: Asphalt
Condition
- New construction: No
- Year built: 2007
Utilities & green energy
- Sewer: Public Sewer
- Water: Public
Green energy
- Energy generation: Solar
Community & HOA
Community
- Features: Near Public Transport, Lake, Medical Facilities, Park, Public Rec Facilities, Shopping/Mall
- Security: Security System
HOA
- Has HOA: No
Location
- Region: Waterbury
Financial & listing details
- Price per square foot: $110/sqft
- Tax assessed value: $290,780
- Annual tax amount: $13,079
- Date on market: 1/24/2026
- Exclusions: Heated Shower Rack, Washer, Dryer, Patio Furniture. Pool has a contract, so it will only be included based on offer
Estimated market value
Not available
Estimated sales range
Not available
Not available
Price history
Price history
| Date | Event | Price |
|---|---|---|
| 1/24/2026 | Listed for sale | $525,000$110/sqft |
Source: | ||
| 1/20/2026 | Listing removed | $525,000$110/sqft |
Source: | ||
| 1/9/2026 | Price change | $525,000+9.7%$110/sqft |
Source: | ||
| 9/25/2025 | Listed for sale | $478,500+0.7%$100/sqft |
Source: | ||
| 9/22/2025 | Listing removed | $475,000$99/sqft |
Source: | ||
| 5/2/2025 | Listed for sale | $475,000-4%$99/sqft |
Source: | ||
| 4/26/2025 | Listing removed | $495,000$104/sqft |
Source: | ||
| 4/18/2025 | Price change | $495,000+2.1%$104/sqft |
Source: | ||
| 4/9/2025 | Listed for sale | $485,000-11%$101/sqft |
Source: | ||
| 7/16/2024 | Listing removed | -- |
Source: | ||
| 6/17/2024 | Price change | $545,000+0.9%$114/sqft |
Source: | ||
| 4/25/2024 | Price change | $540,000+2.9%$113/sqft |
Source: | ||
| 4/2/2024 | Price change | $525,000-16%$110/sqft |
Source: Owner Report a problem | ||
| 3/12/2024 | Price change | $625,255-4.5%$131/sqft |
Source: Owner Report a problem | ||
| 2/27/2024 | Listed for sale | $655,000+167.5%$137/sqft |
Source: Owner Report a problem | ||
| 5/20/2020 | Listing removed | $244,900$51/sqft |
Source: Keller Williams Prestige Prop. #170266887 Report a problem | ||
| 4/12/2020 | Pending sale | $244,900$51/sqft |
Source: Keller Williams Prestige Prop. #170266887 Report a problem | ||
| 1/30/2020 | Price change | $244,900-0.2%$51/sqft |
Source: Keller Williams Prestige Prop. #170266887 Report a problem | ||
| 10/6/2019 | Price change | $245,500-5.5%$51/sqft |
Source: Parkview Properties LLC #170220056 Report a problem | ||
| 9/8/2019 | Price change | $259,900-1.9%$54/sqft |
Source: Better Living Realty, LLC #170220056 Report a problem | ||
| 7/26/2019 | Listed for sale | $264,900+23.2%$55/sqft |
Source: Better Living Realty, LLC #170220056 Report a problem | ||
| 5/24/2018 | Sold | $215,000-4.4%$45/sqft |
Source: | ||
| 3/9/2018 | Pending sale | $224,900$47/sqft |
Source: Ghent Realty Advisors #170004015 Report a problem | ||
| 9/25/2017 | Listed for sale | $224,900-15.3%$47/sqft |
Source: Ghent Realty Advisors #170004015 Report a problem | ||
| 9/30/2010 | Sold | $265,490-24.2%$56/sqft |
Source: Public Record Report a problem | ||
| 3/24/2008 | Sold | $350,350$73/sqft |
Source: Public Record Report a problem | ||
Public tax history
Public tax history
| Year | Property taxes | Tax assessment |
|---|---|---|
| 2025 | $13,079 -9% | $290,780 |
| 2024 | $14,376 -8.8% | $290,780 |
| 2023 | $15,757 +56.1% | $290,780 +73.4% |
| 2022 | $10,094 | $167,650 |
| 2021 | $10,094 0% | $167,650 |
| 2020 | $10,094 +0% | $167,650 |
| 2019 | $10,094 -0.1% | $167,650 -0.1% |
| 2018 | $10,102 -4.6% | $167,780 -4.6% |
| 2017 | $10,589 | $175,870 |
| 2016 | $10,589 +3.4% | $175,870 |
| 2015 | $10,239 | $175,870 |
| 2014 | $10,239 +2.2% | $175,870 |
| 2013 | $10,021 +6% | $175,870 -22.2% |
| 2012 | $9,454 0% | $226,120 |
| 2011 | $9,456 | $226,120 |
| 2010 | $9,456 +4.8% | $226,120 |
| 2009 | $9,027 +84.6% | $226,120 +84.6% |
| 2008 | $4,891 | $122,520 |
Find assessor info on the county website
BuyAbility℠ payment
Est. payment
$3,450/mo
Principal & interest
$2518
Property taxes
$932
Climate risks
Neighborhood: Fairlawn
Nearby schools
GreatSchools rating
- 3/10Margaret M. Generali Elementary SchoolGrades: PK-5Distance: 0.8 mi
- 4/10Michael F. Wallace Middle SchoolGrades: 4-8Distance: 1.3 mi
- 1/10Crosby High SchoolGrades: 9-12Distance: 1.3 mi
Schools provided by the listing agent
- Elementary: H.S. Chase
- Middle: Wallace
- High: Crosby
Source: Smart MLS. This data may not be complete. We recommend contacting the local school district to confirm school assignments for this home.
