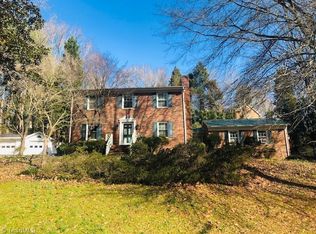Sold for $310,000
$310,000
207 Ridgecrest Dr, Lexington, NC 27292
4beds
3,158sqft
Stick/Site Built, Residential, Single Family Residence
Built in 1982
0.42 Acres Lot
$351,600 Zestimate®
$--/sqft
$2,530 Estimated rent
Home value
$351,600
$331,000 - $376,000
$2,530/mo
Zestimate® history
Loading...
Owner options
Explore your selling options
What's special
Are you looking for the perfect home to accommodate a large family or a savvy investor seeking a rental property? Well, look no further than this spacious, stunning, and versatile property! With over 3k sqft of living space, this home has plenty of room for everyone. Outside of the 4 bedrooms, there is a potential 5th bedroom or in-law suite, which is ideal for hosting memorable gatherings with friends or family. This property also has 2 laundry areas, a wet bar, a porch, and a 2-car garage. With minimum work, this home can truly become a gem. Don't miss out on the opportunity to make it yours - schedule a tour today! Agents, please see agent-only remarks for additional information.
Zillow last checked: 8 hours ago
Listing updated: April 11, 2024 at 08:46am
Listed by:
Cedric Banks II 336-327-3574,
eXp Realty, LLC
Bought with:
Ashley Lay, 241871
Keller Williams Realty Elite
Source: Triad MLS,MLS#: 1099131 Originating MLS: Greensboro
Originating MLS: Greensboro
Facts & features
Interior
Bedrooms & bathrooms
- Bedrooms: 4
- Bathrooms: 4
- Full bathrooms: 3
- 1/2 bathrooms: 1
- Main level bathrooms: 1
Primary bedroom
- Level: Second
- Dimensions: 16.17 x 14
Bedroom 2
- Level: Second
- Dimensions: 11.67 x 11.42
Bedroom 3
- Level: Second
- Dimensions: 11.42 x 10.08
Bedroom 4
- Level: Second
- Dimensions: 13.75 x 11.42
Bonus room
- Level: Second
- Dimensions: 16.08 x 14
Breakfast
- Level: Main
- Dimensions: 9.83 x 8
Den
- Level: Main
- Dimensions: 17.08 x 13.5
Dining room
- Level: Main
- Dimensions: 12.67 x 12.67
Entry
- Level: Main
- Dimensions: 7.67 x 5
Kitchen
- Level: Main
- Dimensions: 11.83 x 9.5
Kitchen
- Level: Second
- Dimensions: 9.42 x 8.67
Laundry
- Level: Main
- Dimensions: 10 x 5.5
Living room
- Level: Main
- Dimensions: 25.67 x 13.75
Heating
- Heat Pump, Electric
Cooling
- Central Air
Appliances
- Included: Oven, Dishwasher, Disposal, Exhaust Fan, Cooktop, Electric Water Heater
- Laundry: Dryer Connection, Laundry Room, Main Level, Washer Hookup
Features
- Built-in Features, Ceiling Fan(s), Dead Bolt(s), In-Law Floorplan, Pantry, Wet Bar
- Flooring: Carpet, Vinyl, Wood
- Basement: Crawl Space
- Attic: Storage
- Number of fireplaces: 1
- Fireplace features: Living Room
Interior area
- Total structure area: 3,158
- Total interior livable area: 3,158 sqft
- Finished area above ground: 3,158
Property
Parking
- Total spaces: 2
- Parking features: Driveway, Garage, Paved, Garage Door Opener, Attached
- Attached garage spaces: 2
- Has uncovered spaces: Yes
Features
- Levels: Two
- Stories: 2
- Exterior features: Lighting, Garden
- Pool features: None
- Fencing: Partial,Fenced
Lot
- Size: 0.42 Acres
- Dimensions: 112 x 163
Details
- Parcel number: 1112100000100
- Zoning: SN
- Special conditions: Owner Sale
Construction
Type & style
- Home type: SingleFamily
- Property subtype: Stick/Site Built, Residential, Single Family Residence
Materials
- Vinyl Siding
Condition
- Year built: 1982
Utilities & green energy
- Sewer: Public Sewer
- Water: Public
Community & neighborhood
Security
- Security features: Smoke Detector(s)
Location
- Region: Lexington
- Subdivision: Lakewood Hills
Other
Other facts
- Listing agreement: Exclusive Right To Sell
- Listing terms: Cash,Conventional,FHA,VA Loan
Price history
| Date | Event | Price |
|---|---|---|
| 6/8/2023 | Sold | $310,000-7.4% |
Source: | ||
| 5/7/2023 | Pending sale | $334,900 |
Source: | ||
| 4/26/2023 | Price change | $334,900-1.5% |
Source: | ||
| 4/12/2023 | Price change | $339,900-2.9% |
Source: | ||
| 4/5/2023 | Listing removed | -- |
Source: Zillow Rentals Report a problem | ||
Public tax history
| Year | Property taxes | Tax assessment |
|---|---|---|
| 2025 | $3,267 | $249,360 |
| 2024 | $3,267 +5.9% | $249,360 +5.9% |
| 2023 | $3,085 | $235,510 |
Find assessor info on the county website
Neighborhood: 27292
Nearby schools
GreatSchools rating
- 2/10Charles England Intermediate SchoolGrades: 1-5Distance: 1.1 mi
- 4/10Lexington Middle SchoolGrades: 6-8Distance: 2.2 mi
- 2/10Lexington Senior High SchoolGrades: 9-12Distance: 2.2 mi

Get pre-qualified for a loan
At Zillow Home Loans, we can pre-qualify you in as little as 5 minutes with no impact to your credit score.An equal housing lender. NMLS #10287.
