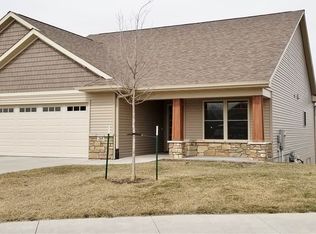Sold for $460,000
$460,000
207 Ridge View Dr, West Branch, IA 52358
4beds
2,806sqft
Single Family Residence, Residential
Built in 2016
0.35 Acres Lot
$461,700 Zestimate®
$164/sqft
$2,443 Estimated rent
Home value
$461,700
$439,000 - $485,000
$2,443/mo
Zestimate® history
Loading...
Owner options
Explore your selling options
What's special
This beautiful 2016 built home has barely been lived in and is like new on a cul-de-sac. Enjoy the view from the spacious kitchen and living room at the top of Ridge View Drive. The 350 ft deep lot is elevated for your viewing pleasure, but the front of the home offers zero entry convenience. It also has a three seasons room attached to the kitchen with lots of space to entertain your guests. The vaulted ceilings in the living room, dining area and the kitchen add to the openness accented by the the 10' ceilings on the main level. When entering the lower level you are amazed by the 12' ceilings. The home features three bedrooms up and a fourth in the lower level and three full bathrooms. The primary bedroom has it's own bathroom, connected to a walk in closet, connected to the laundry area and back to the front of the home. The family room in the lower level is huge, with 12' ceilings and features a walkout patio. The Sellers will also leave the new 85" wall mounted TV for the proud new owners. If it is too cold outside to entertain from the patio and newly installed firepit lounge area, then the lower level also has a wet bar. The homes security system will keep you feeling safe and secure if in town or traveling. It automatically contacts the local police should the alarm sound from a breach of windows or doors and the fire department if there is smoke or carbon monoxide detected.
Zillow last checked: 8 hours ago
Listing updated: June 21, 2023 at 12:19pm
Listed by:
Stan Carlson 319-471-2872,
Coldwell Banker Real Estate Professionals
Bought with:
Tricia Van Roekel
Urban Acres Real Estate
Source: Iowa City Area AOR,MLS#: 202206214
Facts & features
Interior
Bedrooms & bathrooms
- Bedrooms: 4
- Bathrooms: 3
- Full bathrooms: 3
Heating
- Electric, Natural Gas, Forced Air
Cooling
- Ceiling Fan(s), Central Air
Appliances
- Included: Dishwasher, Plumbed For Ice Maker, Microwave, Range Or Oven, Refrigerator, Dryer, Washer, Water Softener Owned
- Laundry: Laundry Closet, Lower Level, In Hall, Main Level
Features
- High Ceilings, Vaulted Ceiling(s), Family Room On Main Level, Primary On Main Level, Solarium, Zero Step Entry, Breakfast Area, Breakfast Bar, Kitchen Island
- Flooring: Carpet, Tile, LVP, Concrete, Vinyl
- Windows: Double Pane Windows
- Basement: Concrete,Finished,Full,Walk-Out Access,Daylight
- Number of fireplaces: 1
- Fireplace features: Family Room, Gas Log
Interior area
- Total structure area: 2,806
- Total interior livable area: 2,806 sqft
- Finished area above ground: 1,703
- Finished area below ground: 1,103
Property
Parking
- Total spaces: 3
- Parking features: Garage - Attached
- Has attached garage: Yes
Accessibility
- Accessibility features: Handicap Access
Features
- Levels: One
- Stories: 1
- Patio & porch: Deck, Patio, Front Porch, Screened
- Exterior features: Garden
- Fencing: Fenced
Lot
- Size: 0.35 Acres
- Dimensions: 85 x 350 x ? x 350
- Features: Less Than Half Acre, Cul-De-Sac, Back Yard, Sloped
Details
- Parcel number: 050013063880110
- Zoning: Single Family Residential
Construction
Type & style
- Home type: SingleFamily
- Property subtype: Single Family Residence, Residential
Materials
- Vinyl, Partial Stone, Stone Veneer, Frame
Condition
- Year built: 2016
Details
- Builder name: Mente Construction Co
Utilities & green energy
- Sewer: Public Sewer
- Water: Public
- Utilities for property: Sewer Available, Cable Available
Green energy
- Indoor air quality: Active Radon, Passive Radon
Community & neighborhood
Security
- Security features: Smoke Detector(s), Carbon Monoxide Detector(s)
Community
- Community features: Sidewalks, Street Lights, Close To School
Location
- Region: West Branch
- Subdivision: Meadows Subdivision
Other
Other facts
- Listing terms: Cash,Conventional
Price history
| Date | Event | Price |
|---|---|---|
| 6/21/2023 | Sold | $460,000-3.2%$164/sqft |
Source: | ||
| 5/24/2023 | Contingent | $475,000$169/sqft |
Source: | ||
| 3/23/2023 | Price change | $475,000-4%$169/sqft |
Source: | ||
| 11/22/2022 | Listed for sale | $495,000+25.3%$176/sqft |
Source: | ||
| 3/11/2022 | Listing removed | -- |
Source: Owner Report a problem | ||
Public tax history
| Year | Property taxes | Tax assessment |
|---|---|---|
| 2024 | $6,872 +5.9% | $420,240 +2.7% |
| 2023 | $6,490 +5.3% | $409,290 +24.9% |
| 2022 | $6,162 -2.4% | $327,610 |
Find assessor info on the county website
Neighborhood: 52358
Nearby schools
GreatSchools rating
- 7/10West Branch Middle SchoolGrades: 5-8Distance: 0.4 mi
- 5/10West Branch High SchoolGrades: 9-12Distance: 0.4 mi
- 3/10Hoover Elementary SchoolGrades: PK-4Distance: 0.6 mi
Schools provided by the listing agent
- Elementary: Hoover
- Middle: WestBranch
- High: WestBranch
Source: Iowa City Area AOR. This data may not be complete. We recommend contacting the local school district to confirm school assignments for this home.

Get pre-qualified for a loan
At Zillow Home Loans, we can pre-qualify you in as little as 5 minutes with no impact to your credit score.An equal housing lender. NMLS #10287.
