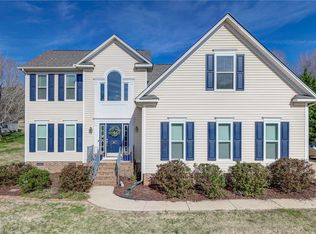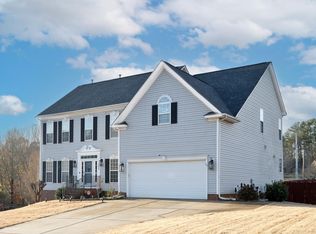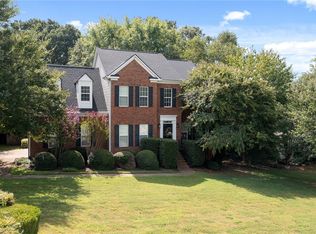Move in ready, 4 bedroom 3 full bath home in a perfect location! Located in the highly sought after Leacroft subdivision, zoned for great Powdersville schools. You are a quick 10 minute drive to downtown Greenville, close access to I-85 too! The large over half acre yard means you have plenty of room for all your favorite outdoor activities and the huge deck with built in seating is perfect for hosting friends and family. Inside you will find brand new carpet, new hardwood floors and fresh paint throughout. The stainless steel appliances all remain, including the french door fridge! The upstairs bedroom, with private bath, is perfect for a teen's suite, an office, playroom or hobby room. The master suite and two other bedrooms are all located on the first floor. A spacious living room with a fireplace is just waiting for fun family movie nights and with the kitchen open to this area the chefs of the family aren't left out of the fun. Make your appointment to see this beauty today!
This property is off market, which means it's not currently listed for sale or rent on Zillow. This may be different from what's available on other websites or public sources.


