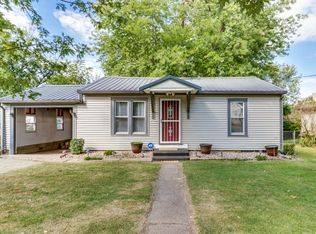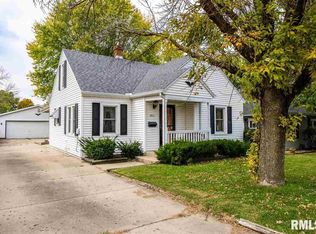Welcoming covered porch, just the place to sit & sip morning coffee or cool off with a glass of ice tea. This Sweet home offers sooo many surprises: Updated central air, furnace and windows. Wood floors under much of the carpet, whole house fan, central vac system, TWO full bathrooms, large family room and lots of storage space. WOW, did you see the size of that yard? Plenty of space to garden, entertain, turn the kids loose and grill. Everything believed to be in working condition, but Home "sold as is" . One Year Home Warranty
This property is off market, which means it's not currently listed for sale or rent on Zillow. This may be different from what's available on other websites or public sources.


