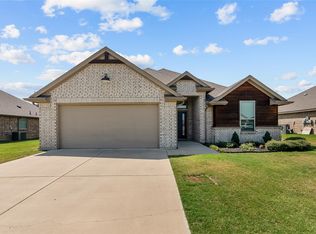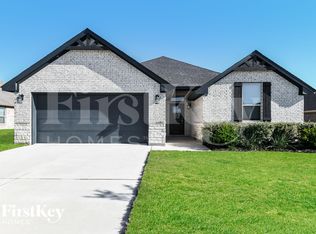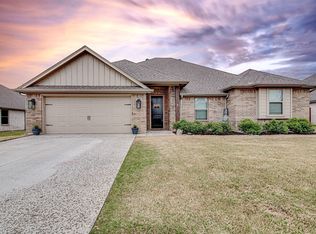Sold
Price Unknown
207 Rees Ave, Godley, TX 76044
4beds
1,940sqft
Single Family Residence
Built in 2018
7,884.36 Square Feet Lot
$-- Zestimate®
$--/sqft
$2,409 Estimated rent
Home value
Not available
Estimated sales range
Not available
$2,409/mo
Zestimate® history
Loading...
Owner options
Explore your selling options
What's special
**Seller willing to pay up to a total of $5,000 towards buyer closing costs.** THE ONLY 3 CAR GARAGE HOME IN GODLEY UNDER $370k!! IT'S ALL ABOUT THE GARAGE! Welcome to this stunning home, where elegance and functionality meet! Offering the perfect blend of spaciousness and style, this 4-bedroom home (or 3 with a study) is designed for modern living. Step inside to find a bright, open-concept living area that effortlessly flows, creating a welcoming space for family gatherings and entertaining guests.
The heart of the home is the magnificent kitchen, featuring solid wood cabinets, gleaming granite countertops, and a designer backsplash that adds a touch of sophistication. Whether you're cooking a gourmet meal or enjoying a casual snack, this kitchen is sure to impress.
Retreat to the beautiful master suite, where you'll find an inviting sanctuary complete with a luxurious master bath. Indulge in the oversized walk-in shower or unwind in the deep garden tub after a long day. Every detail has been carefully considered to provide comfort and relaxation.
The home is finished in neutral grays that allow you to easily incorporate your personal style, whether your taste leans toward bold and vibrant or calm and serene. The versatile color palette ensures that any décor or color scheme will complement the space effortlessly.
The updated 3-car garage is a true standout, featuring custom New Age Brand cabinets and shelving, epoxy-coated floors to accommodate all your storage and vehicle needs. With a premium upgrade costing over $8,000, this garage offers both functionality and style, creating the perfect space for any enthusiast or homeowner looking to keep things organized. The seller also upgraded the garage by extending the 2 car garage pad as well as increasing the height to accommodate a Texas truck. It's not just a garage—it's a fully finished extension of your home!
Zillow last checked: 8 hours ago
Listing updated: June 19, 2025 at 07:24pm
Listed by:
Stephanie Gonzales 0504420 469-280-0008,
Colleen Frost Real Estate Serv 469-280-0008
Bought with:
Doug Cao
AMX Realty
Source: NTREIS,MLS#: 20826562
Facts & features
Interior
Bedrooms & bathrooms
- Bedrooms: 4
- Bathrooms: 2
- Full bathrooms: 2
Primary bedroom
- Features: Ceiling Fan(s), Separate Shower, Walk-In Closet(s)
- Level: First
- Dimensions: 14 x 10
Bedroom
- Features: Ceiling Fan(s), Split Bedrooms
- Level: First
- Dimensions: 13 x 12
Bedroom
- Features: Ceiling Fan(s)
- Level: First
- Dimensions: 13 x 11
Bedroom
- Features: Ceiling Fan(s), Split Bedrooms
- Level: First
- Dimensions: 12 x 11
Primary bathroom
- Features: Built-in Features, Dual Sinks, Garden Tub/Roman Tub, Linen Closet, Separate Shower
- Level: First
- Dimensions: 12 x 10
Dining room
- Level: First
- Dimensions: 11 x 9
Other
- Level: First
- Dimensions: 8 x 5
Kitchen
- Features: Breakfast Bar, Built-in Features, Granite Counters, Kitchen Island, Pantry
- Level: First
- Dimensions: 20 x 10
Laundry
- Features: Utility Room
- Level: First
- Dimensions: 8 x 6
Living room
- Features: Ceiling Fan(s), Fireplace
- Level: First
- Dimensions: 17 x 17
Heating
- Central, Electric
Cooling
- Central Air, Ceiling Fan(s), Electric
Appliances
- Included: Dishwasher, Electric Range, Electric Water Heater, Disposal, Microwave
- Laundry: Washer Hookup, Electric Dryer Hookup, Laundry in Utility Room
Features
- Decorative/Designer Lighting Fixtures, Granite Counters, High Speed Internet, Kitchen Island, Open Floorplan, Pantry, Walk-In Closet(s)
- Flooring: Carpet, Ceramic Tile
- Windows: Window Coverings
- Has basement: No
- Number of fireplaces: 1
- Fireplace features: Living Room, Masonry, Wood Burning
Interior area
- Total interior livable area: 1,940 sqft
Property
Parking
- Total spaces: 3
- Parking features: Concrete, Direct Access, Driveway, Epoxy Flooring, Garage Faces Front, Garage, Inside Entrance, On Street
- Attached garage spaces: 3
- Has uncovered spaces: Yes
Features
- Levels: One
- Stories: 1
- Patio & porch: Covered
- Exterior features: Rain Gutters
- Pool features: None
- Fencing: Wood
Lot
- Size: 7,884 sqft
- Features: Interior Lot, Landscaped, Subdivision, Sprinkler System
Details
- Parcel number: 126318602040
Construction
Type & style
- Home type: SingleFamily
- Architectural style: Traditional,Detached
- Property subtype: Single Family Residence
Materials
- Brick, Rock, Stone
- Foundation: Slab
- Roof: Composition
Condition
- Year built: 2018
Utilities & green energy
- Sewer: Public Sewer
- Water: Public
- Utilities for property: Electricity Connected, Sewer Available, Separate Meters, Water Available
Community & neighborhood
Community
- Community features: Curbs, Sidewalks
Location
- Region: Godley
- Subdivision: Godley Heights
HOA & financial
HOA
- Has HOA: Yes
- HOA fee: $175 annually
- Services included: Association Management
- Association name: GH HOA inc
- Association phone: 903-371-3663
Other
Other facts
- Listing terms: Cash,Conventional,FHA,VA Loan
Price history
| Date | Event | Price |
|---|---|---|
| 3/24/2025 | Sold | -- |
Source: NTREIS #20826562 Report a problem | ||
| 2/24/2025 | Pending sale | $364,000$188/sqft |
Source: NTREIS #20826562 Report a problem | ||
| 2/7/2025 | Price change | $364,000-0.3%$188/sqft |
Source: NTREIS #20826562 Report a problem | ||
| 1/24/2025 | Listed for sale | $365,000+43.2%$188/sqft |
Source: NTREIS #20826562 Report a problem | ||
| 1/19/2019 | Listing removed | $254,900$131/sqft |
Source: Ellbee Real Estate, LLC #13905521 Report a problem | ||
Public tax history
| Year | Property taxes | Tax assessment |
|---|---|---|
| 2019 | $6,013 +552.2% | $238,880 +582.5% |
| 2018 | $922 +131.5% | $35,000 +133.3% |
| 2017 | $398 | $15,000 |
Find assessor info on the county website
Neighborhood: 76044
Nearby schools
GreatSchools rating
- 5/10Legacy Elementary SchoolGrades: PK-5Distance: 0.9 mi
- 6/10Godley Middle SchoolGrades: 6-8Distance: 1.5 mi
- 5/10Godley High SchoolGrades: 9-12Distance: 1.8 mi
Schools provided by the listing agent
- Elementary: Legacy
- Middle: Godley
- High: Godley
- District: Godley ISD
Source: NTREIS. This data may not be complete. We recommend contacting the local school district to confirm school assignments for this home.


