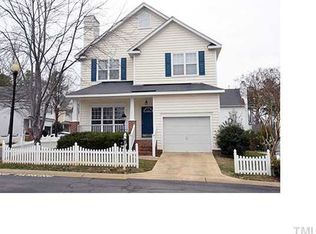Sold for $419,900
$419,900
207 Reedhaven Dr, Cary, NC 27513
3beds
1,730sqft
Single Family Residence, Residential
Built in 1998
3,484.8 Square Feet Lot
$419,000 Zestimate®
$243/sqft
$2,042 Estimated rent
Home value
$419,000
$398,000 - $440,000
$2,042/mo
Zestimate® history
Loading...
Owner options
Explore your selling options
What's special
Welcome home to storybook charm in the heart of Cary! 5 minutes to downtown Cary and nestled on a quiet cul-de-sac, this delightful home greets you with a white picket fence and a rocking chair front porch—perfect for morning coffee or enjoying a peaceful evening. Step inside to find graceful arched doorways leading into a formal dining room filled with character. The eat-in kitchen is full of natural light from a lovely bay window and features stainless steel appliances, offering just the right amount of separation from the main living spaces for comfort and flow. The first-floor primary suite is a true retreat, complete with French doors opening into a bright and airy sunroom overlooking a tranquil neighborhood pond. Enjoy private views, direct access to the walking path, and beautiful hardwood floors throughout the main level. The two-story family room is the heart of the home- open and inviting with a cozy fireplace and ample windows for natural lighting. Despite the soaring ceilings, it still feels warm and connected thanks to the open loft area above, allowing conversations and laughter to carry throughout the home. Upstairs, the oversized loft that overlooks the living area below is ideal for flex space, home office, media space, or play area, just so much flexibility—plus two generously sized bedrooms! Outside, the home backs to a peaceful neighborhood pond with a fountain, creating the perfect backdrop for serene living. This one is full of character and warmth—don't miss your chance!
Zillow last checked: 8 hours ago
Listing updated: October 28, 2025 at 12:59am
Listed by:
Michelle Melvin 919-669-3333,
Keller Williams Realty
Bought with:
Amy Williams, 177456
Berkshire Hathaway HomeService
Source: Doorify MLS,MLS#: 10090950
Facts & features
Interior
Bedrooms & bathrooms
- Bedrooms: 3
- Bathrooms: 3
- Full bathrooms: 2
- 1/2 bathrooms: 1
Heating
- Fireplace(s), Forced Air, Natural Gas
Cooling
- Ceiling Fan(s), Central Air
Appliances
- Included: Dishwasher, Gas Range, Gas Water Heater, Plumbed For Ice Maker, Range, Range Hood, Self Cleaning Oven
- Laundry: Laundry Room, Main Level
Features
- Bathtub Only, Bathtub/Shower Combination, Pantry, Cathedral Ceiling(s), Ceiling Fan(s), Eat-in Kitchen, Entrance Foyer, Granite Counters, Master Downstairs, Shower Only, Storage, Walk-In Closet(s)
- Flooring: Carpet, Laminate, Tile, Vinyl
- Windows: Bay Window(s), Skylight(s)
- Basement: Crawl Space
- Common walls with other units/homes: No Common Walls
Interior area
- Total structure area: 1,730
- Total interior livable area: 1,730 sqft
- Finished area above ground: 1,730
- Finished area below ground: 0
Property
Parking
- Total spaces: 2
- Parking features: Concrete, Driveway
- Uncovered spaces: 2
Features
- Levels: Two
- Stories: 2
- Patio & porch: Covered, Front Porch, Porch, Rear Porch
- Exterior features: Rain Gutters, Other
- Pool features: None
- Spa features: None
- Fencing: None
- Has view: Yes
- View description: Pond, Skyline, None
- Has water view: Yes
- Water view: Pond
Lot
- Size: 3,484 sqft
- Features: Cul-De-Sac, Front Yard, Hardwood Trees, Landscaped
Details
- Parcel number: 0754871650
- Zoning: TR
Construction
Type & style
- Home type: SingleFamily
- Architectural style: Traditional, Transitional
- Property subtype: Single Family Residence, Residential
Materials
- Vinyl Siding
- Foundation: Pillar/Post/Pier
- Roof: Shingle
Condition
- New construction: No
- Year built: 1998
Utilities & green energy
- Sewer: Public Sewer
- Water: Public
- Utilities for property: Electricity Available, Electricity Connected, Natural Gas Available, Natural Gas Connected, Sewer Available, Sewer Connected, Water Available, Water Connected
Community & neighborhood
Community
- Community features: Street Lights
Location
- Region: Cary
- Subdivision: Hermitage Park
HOA & financial
HOA
- Has HOA: Yes
- HOA fee: $193 monthly
- Amenities included: Maintenance
- Services included: Maintenance Grounds
Other
Other facts
- Road surface type: Asphalt
Price history
| Date | Event | Price |
|---|---|---|
| 7/15/2025 | Sold | $419,900$243/sqft |
Source: | ||
| 6/16/2025 | Pending sale | $419,900$243/sqft |
Source: | ||
| 6/11/2025 | Price change | $419,900-8.7%$243/sqft |
Source: | ||
| 5/2/2025 | Price change | $460,000-5.2%$266/sqft |
Source: | ||
| 4/22/2025 | Listed for sale | $485,000+66.7%$280/sqft |
Source: | ||
Public tax history
| Year | Property taxes | Tax assessment |
|---|---|---|
| 2025 | $4,154 +2.2% | $482,294 |
| 2024 | $4,064 +41.2% | $482,294 +69.1% |
| 2023 | $2,878 +3.9% | $285,264 |
Find assessor info on the county website
Neighborhood: 27513
Nearby schools
GreatSchools rating
- 5/10Northwoods ElementaryGrades: PK-5Distance: 1 mi
- 10/10West Cary Middle SchoolGrades: 6-8Distance: 0.6 mi
- 7/10Cary HighGrades: 9-12Distance: 3.1 mi
Schools provided by the listing agent
- Elementary: Wake County Schools
- Middle: Wake County Schools
- High: Wake County Schools
Source: Doorify MLS. This data may not be complete. We recommend contacting the local school district to confirm school assignments for this home.
Get a cash offer in 3 minutes
Find out how much your home could sell for in as little as 3 minutes with a no-obligation cash offer.
Estimated market value
$419,000
