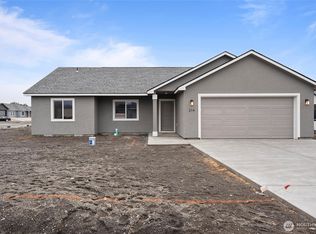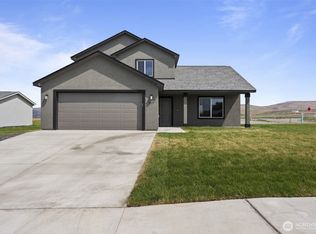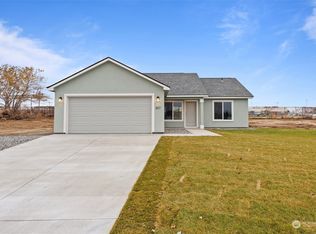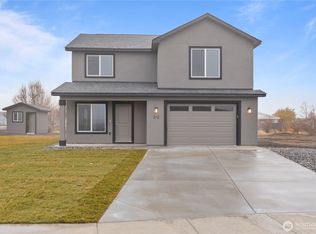Sold
Listed by:
Arturo Vela,
Nest Realty Company
Bought with: Nest Realty Company
$313,250
207 Rattray Drive, Mattawa, WA 99349
4beds
1,080sqft
Single Family Residence
Built in 2025
7,200.47 Square Feet Lot
$313,300 Zestimate®
$290/sqft
$1,906 Estimated rent
Home value
$313,300
$291,000 - $335,000
$1,906/mo
Zestimate® history
Loading...
Owner options
Explore your selling options
What's special
Personalize this presale 4 bedroom 2 bathroom home on located in Mattawa, Washington. This floor plan offers a two-car attached garage, double pane storm windows, front yard sod and sprinklers, your choice of exterior paint, and more. Interior offerings include: quality carpet with 8 lb padding, solid wood cabinets throughout, quality laminate countertops, primary bedroom with attached bathroom, central heating/cooling system, and more. Choose from a wide variety of finishes including cabinets, countertops, backsplash, flooring and paint colors! Upgrades are available. (Photos are renderings and may contain upgrades or furnishings not included in base price.)*INCENTIVES DO NOT APPLY TO THIS HOME*
Zillow last checked: 8 hours ago
Listing updated: January 19, 2026 at 04:03am
Listed by:
Arturo Vela,
Nest Realty Company
Bought with:
Arturo Vela, 135981
Nest Realty Company
Source: NWMLS,MLS#: 2371525
Facts & features
Interior
Bedrooms & bathrooms
- Bedrooms: 4
- Bathrooms: 2
- Full bathrooms: 2
- Main level bathrooms: 2
- Main level bedrooms: 4
Primary bedroom
- Level: Main
Bedroom
- Level: Main
Bedroom
- Level: Main
Bedroom
- Level: Main
Bathroom full
- Level: Main
Bathroom full
- Level: Main
Entry hall
- Level: Main
Kitchen with eating space
- Level: Main
Living room
- Level: Main
Heating
- Heat Pump, Electric
Cooling
- Heat Pump
Appliances
- Included: Dishwasher(s), Disposal, Microwave(s), Stove(s)/Range(s), Garbage Disposal, Water Heater: Electric, Water Heater Location: Garage
Features
- Bath Off Primary
- Flooring: Vinyl Plank, Carpet
- Windows: Double Pane/Storm Window
- Basement: None
- Has fireplace: No
- Fireplace features: Electric
Interior area
- Total structure area: 1,080
- Total interior livable area: 1,080 sqft
Property
Parking
- Total spaces: 2
- Parking features: Driveway, Attached Garage
- Has attached garage: Yes
- Covered spaces: 2
Features
- Levels: One
- Stories: 1
- Entry location: Main
- Patio & porch: Bath Off Primary, Double Pane/Storm Window, Water Heater
- Has view: Yes
- View description: Territorial
Lot
- Size: 7,200 sqft
- Features: Paved, Sidewalk, High Speed Internet, Sprinkler System
- Topography: Level
- Residential vegetation: Garden Space
Details
- Parcel number: 030140236
- Zoning description: Jurisdiction: City
- Special conditions: Standard
Construction
Type & style
- Home type: SingleFamily
- Property subtype: Single Family Residence
Materials
- Stucco
- Foundation: Poured Concrete
- Roof: Composition
Condition
- Under Construction
- New construction: Yes
- Year built: 2025
- Major remodel year: 2025
Details
- Builder name: CAD HOMES LLC
Utilities & green energy
- Electric: Company: Grant County PUD
- Sewer: Sewer Connected, Company: City of Mattawa
- Water: Public, Company: City of Mattawa
Community & neighborhood
Location
- Region: Mattawa
- Subdivision: Mattawa
Other
Other facts
- Listing terms: Cash Out,Conventional,FHA,USDA Loan,VA Loan
- Cumulative days on market: 196 days
Price history
| Date | Event | Price |
|---|---|---|
| 12/19/2025 | Sold | $313,250+1.1%$290/sqft |
Source: | ||
| 11/20/2025 | Pending sale | $309,750$287/sqft |
Source: | ||
| 10/7/2025 | Price change | $309,750-6.3%$287/sqft |
Source: | ||
| 5/23/2025 | Price change | $330,750+4%$306/sqft |
Source: | ||
| 5/6/2025 | Listed for sale | $318,000$294/sqft |
Source: | ||
Public tax history
Tax history is unavailable.
Neighborhood: 99349
Nearby schools
GreatSchools rating
- 5/10Saddle Mountain Intermediate SchoolGrades: K-5Distance: 0.2 mi
- 4/10Wahluke Junior High SchoolGrades: 6-8Distance: 0.3 mi
- 3/10Wahluke High SchoolGrades: 9-12Distance: 0.4 mi
Schools provided by the listing agent
- Middle: Wahluke Junior High
Source: NWMLS. This data may not be complete. We recommend contacting the local school district to confirm school assignments for this home.

Get pre-qualified for a loan
At Zillow Home Loans, we can pre-qualify you in as little as 5 minutes with no impact to your credit score.An equal housing lender. NMLS #10287.



