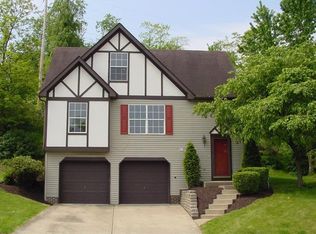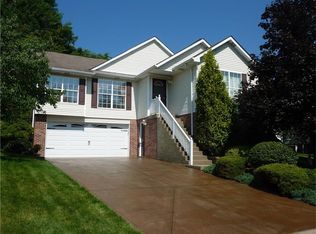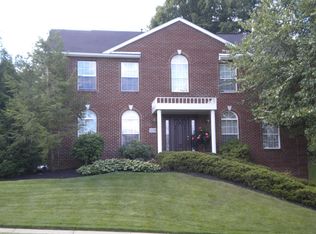WELCOME TO 207 RANDY LANE THIS 4 BEDROOM 2.5 BATHS HOME IS READY FOR YOU! LARGE FULLY EQUIPPED EAT IN KITCHEN RELAX IN YOUR LIVING ROOM WITH THE LOG BURNING FIREPLACE.ENJOY COOKOUTS ON THE COVERED REAR 18X14 PATIO. NICE PRIVATE BACK YARD WITH FIRE PIT.LOWER LEVEL GAME ROOM FOR WATCHING ALL THE BIG GAMES. MASTER BEDROOM HAS LARGE WALK IN CLOSET. BRAND NEW FURNACE AND CENTRAL AIR, ROOF REPLACED IN 2020. PLUS A SHED FOR ADDITIONAL STORAGE
This property is off market, which means it's not currently listed for sale or rent on Zillow. This may be different from what's available on other websites or public sources.



