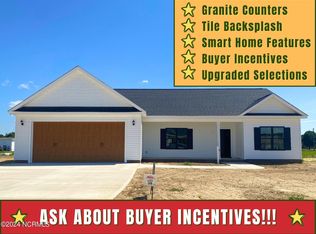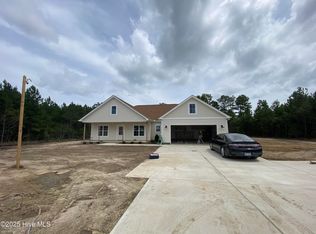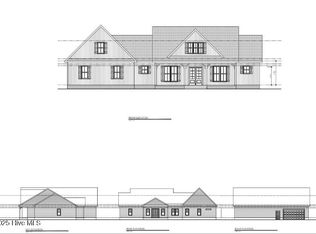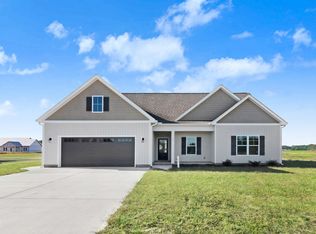Sold for $329,900
$329,900
207 Rae Drive, Pikeville, NC 27863
3beds
1,831sqft
Single Family Residence
Built in 2024
0.45 Acres Lot
$336,000 Zestimate®
$180/sqft
$2,159 Estimated rent
Home value
$336,000
Estimated sales range
Not available
$2,159/mo
Zestimate® history
Loading...
Owner options
Explore your selling options
What's special
BUILDER INCENTIVE - BUY DOWN INTEREST RATE FOR 2 YEARS & TO PAY CLOSING COSTS (WHEN USING PREFERRED LENDER Blake Herring)!!
The Gullane Plan!! Over 1800 square foot! Spacious floor plan featuring 3 bedrooms AND 3 bathrooms!!! Large living room with fireplace, HUGE oversized island kitchen, SS appliances, GRANITE countertops & separate dining area!! Checkout the custom design selections & added smart homes features!! This .45 Acre Lot is perfect for entertaining!! Covered front & back porch!! Enjoy an easy commute to RDU or SJAFB!! ASK ABOUT other additional Incentives! PRICED TO MOVE!!
Zillow last checked: 8 hours ago
Listing updated: May 01, 2025 at 06:31am
Listed by:
Linsey Dale 919-931-3821,
HTR Southern Properties
Bought with:
A Non Member
A Non Member
Source: Hive MLS,MLS#: 100470273 Originating MLS: Johnston County Association of REALTORS
Originating MLS: Johnston County Association of REALTORS
Facts & features
Interior
Bedrooms & bathrooms
- Bedrooms: 3
- Bathrooms: 3
- Full bathrooms: 3
Primary bedroom
- Level: Main
- Dimensions: 16 x 18
Bedroom 2
- Level: First
- Dimensions: 128 x 14
Bedroom 3
- Level: Main
- Dimensions: 12 x 142
Breakfast nook
- Level: Main
- Dimensions: 12 x 8
Kitchen
- Level: Main
- Dimensions: 104 x 19
Living room
- Level: Main
- Dimensions: 19 x 162
Other
- Description: garage
- Level: Main
- Dimensions: 22 x 238
Other
- Description: backporch
- Level: Main
- Dimensions: 11 x 6
Heating
- Forced Air, Electric
Cooling
- Central Air, Heat Pump
Appliances
- Included: Built-In Microwave, Range, Dishwasher
- Laundry: Laundry Room
Features
- Master Downstairs, Walk-in Closet(s), Kitchen Island, Ceiling Fan(s), Pantry, Walk-In Closet(s)
- Flooring: Laminate, Vinyl
Interior area
- Total structure area: 1,831
- Total interior livable area: 1,831 sqft
Property
Parking
- Total spaces: 2
- Parking features: Garage Faces Front, Attached, Concrete, Garage Door Opener
- Has attached garage: Yes
Features
- Levels: One
- Stories: 1
- Patio & porch: Covered, Porch
- Fencing: None
Lot
- Size: 0.45 Acres
- Dimensions: 110 x 213 x 101 x 186
- Features: Level
Details
- Parcel number: 0
- Zoning: Res
- Special conditions: Standard
Construction
Type & style
- Home type: SingleFamily
- Property subtype: Single Family Residence
Materials
- Vinyl Siding
- Foundation: Slab
- Roof: Shingle
Condition
- New construction: Yes
- Year built: 2024
Utilities & green energy
- Sewer: Septic Tank
- Water: Public
- Utilities for property: Water Available
Community & neighborhood
Security
- Security features: Smoke Detector(s)
Location
- Region: Pikeville
- Subdivision: Edgerton Farms
HOA & financial
HOA
- Has HOA: Yes
- HOA fee: $100 monthly
- Amenities included: Management, Street Lights
- Association name: Signature Management
- Association phone: 919-333-3567
Other
Other facts
- Listing agreement: Exclusive Right To Sell
- Listing terms: Cash,Conventional,FHA,USDA Loan,VA Loan
- Road surface type: Paved
Price history
| Date | Event | Price |
|---|---|---|
| 4/30/2025 | Sold | $329,900$180/sqft |
Source: | ||
| 3/31/2025 | Pending sale | $329,900$180/sqft |
Source: | ||
| 2/3/2025 | Price change | $329,900-1.5%$180/sqft |
Source: | ||
| 1/10/2025 | Price change | $334,900+3.1%$183/sqft |
Source: | ||
| 1/7/2025 | Price change | $324,9000%$177/sqft |
Source: | ||
Public tax history
Tax history is unavailable.
Neighborhood: 27863
Nearby schools
GreatSchools rating
- 8/10Northwest Elementary SchoolGrades: K-5Distance: 1.3 mi
- 8/10Norwayne Middle SchoolGrades: 6-8Distance: 5.6 mi
- 4/10Charles B Aycock High SchoolGrades: 9-12Distance: 4.2 mi
Schools provided by the listing agent
- Elementary: Northwest Elementary School
- Middle: Norwayne
- High: Charles Aycock
Source: Hive MLS. This data may not be complete. We recommend contacting the local school district to confirm school assignments for this home.
Get a cash offer in 3 minutes
Find out how much your home could sell for in as little as 3 minutes with a no-obligation cash offer.
Estimated market value$336,000
Get a cash offer in 3 minutes
Find out how much your home could sell for in as little as 3 minutes with a no-obligation cash offer.
Estimated market value
$336,000



