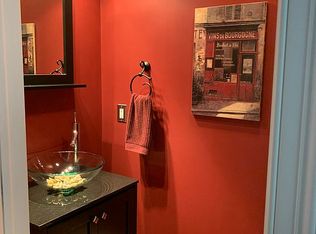Closed
$460,000
207 Quinlan Ave, Dekalb, IL 60115
4beds
2,300sqft
Single Family Residence
Built in 2006
0.73 Acres Lot
$-- Zestimate®
$200/sqft
$2,475 Estimated rent
Home value
Not available
Estimated sales range
Not available
$2,475/mo
Zestimate® history
Loading...
Owner options
Explore your selling options
What's special
Multiple Offers-Highest Best Offers Due by 12PM, Sunday, June 15th, 2025. Beautiful custom-built ranch home on a double lot in the coveted Bridges of Rivermist neighborhood. Rivermist includes several serene ponds, waterways, and fountains that add to the peaceful setting. This thoughtfully designed home features 3-4 bedrooms and 2.5 baths, with rich Brazilian Cherry hardwood flooring. The primary suite, with its elegant trayed ceiling, includes a spa-like bath with a Jacuzzi tub, custom tile shower, and walk-in closet. Bedrooms 2 and 3 share a convenient Jack & Jill bath with a dual vanity. A finished bonus room can serve as a game room, office, or optional 4th bedroom. Solid pocket sliding doors add a touch of quality and function. The open-concept living and dining rooms are divided by a double-sided gas fireplace with a Heatilator. The gourmet kitchen features custom cabinetry, granite countertops, stainless steel appliances, and a custom tile backsplash for added elegance. Upgraded finishes include custom tile work and crown molding throughout. Enjoy the outdoors on the low-maintenance composite deck with built-in benches for extra seating and the newer black aluminum fence added to the lot with the home. The convenient first-floor laundry room includes a utility sink and generous storage. The 3.5-car garage provides ample space for vehicles and storage. Additional highlights include Andersen 400 Series windows, new A/C, central humidifier filter, zoned heating and cooling, and a basement plumbed for a future 4th bath. Don't miss this move-in ready, custom built home!
Zillow last checked: 8 hours ago
Listing updated: July 03, 2025 at 01:01am
Listing courtesy of:
Alison Rosenow 815-762-5226,
American Realty Illinois LLC
Bought with:
Michelle Ohlinger
American Realty Illinois LLC
Source: MRED as distributed by MLS GRID,MLS#: 12388396
Facts & features
Interior
Bedrooms & bathrooms
- Bedrooms: 4
- Bathrooms: 3
- Full bathrooms: 2
- 1/2 bathrooms: 1
Primary bedroom
- Features: Flooring (Carpet), Bathroom (Full, Whirlpool & Sep Shwr)
- Level: Main
- Area: 221 Square Feet
- Dimensions: 17X13
Bedroom 2
- Features: Flooring (Carpet)
- Level: Main
- Area: 154 Square Feet
- Dimensions: 11X14
Bedroom 3
- Features: Flooring (Carpet)
- Level: Main
- Area: 143 Square Feet
- Dimensions: 11X13
Bedroom 4
- Features: Flooring (Carpet)
- Level: Second
- Area: 350 Square Feet
- Dimensions: 25X14
Dining room
- Features: Flooring (Hardwood)
- Level: Main
- Area: 168 Square Feet
- Dimensions: 12X14
Family room
- Features: Flooring (Hardwood)
- Level: Main
- Area: 392 Square Feet
- Dimensions: 28X14
Kitchen
- Features: Kitchen (Eating Area-Breakfast Bar, Island, Custom Cabinetry, Granite Counters, Hearth Room), Flooring (Hardwood)
- Level: Main
- Area: 154 Square Feet
- Dimensions: 11X14
Laundry
- Features: Flooring (Ceramic Tile)
- Level: Main
- Area: 42 Square Feet
- Dimensions: 7X6
Heating
- Natural Gas, Forced Air
Cooling
- Central Air, Zoned
Appliances
- Included: Microwave, Dishwasher, Refrigerator, Washer, Dryer, Stainless Steel Appliance(s), Water Softener Owned
- Laundry: Main Level, Common Area, Sink
Features
- 1st Floor Bedroom, 1st Floor Full Bath, Walk-In Closet(s), Granite Counters
- Flooring: Hardwood, Carpet, Wood
- Windows: Drapes
- Basement: Bath/Stubbed,Egress Window,Full
- Number of fireplaces: 1
- Fireplace features: Double Sided, Gas Log, Heatilator, Masonry, Family Room, Kitchen
Interior area
- Total structure area: 4,189
- Total interior livable area: 2,300 sqft
Property
Parking
- Total spaces: 3.5
- Parking features: Asphalt, Garage Door Opener, On Site, Garage Owned, Attached, Garage
- Attached garage spaces: 3.5
- Has uncovered spaces: Yes
Accessibility
- Accessibility features: No Disability Access
Features
- Stories: 1
- Patio & porch: Deck
- Fencing: Fenced,Partial
Lot
- Size: 0.73 Acres
- Dimensions: 160X201X160X194
- Features: Landscaped
Details
- Parcel number: 0802401019
- Special conditions: None
Construction
Type & style
- Home type: SingleFamily
- Architectural style: Ranch
- Property subtype: Single Family Residence
Materials
- Vinyl Siding, Brick
- Foundation: Concrete Perimeter
Condition
- New construction: No
- Year built: 2006
Utilities & green energy
- Sewer: Public Sewer
- Water: Public
Community & neighborhood
Community
- Community features: Sidewalks, Street Lights
Location
- Region: Dekalb
HOA & financial
HOA
- Has HOA: Yes
- HOA fee: $291 quarterly
- Services included: None
Other
Other facts
- Listing terms: Cash
- Ownership: Fee Simple w/ HO Assn.
Price history
| Date | Event | Price |
|---|---|---|
| 7/1/2025 | Sold | $460,000+2.4%$200/sqft |
Source: | ||
| 6/15/2025 | Contingent | $449,000$195/sqft |
Source: | ||
| 6/13/2025 | Listed for sale | $449,000+76.8%$195/sqft |
Source: | ||
| 8/14/2015 | Sold | $254,000$110/sqft |
Source: Agent Provided | ||
| 8/23/2012 | Sold | $254,000+361.8%$110/sqft |
Source: Agent Provided | ||
Public tax history
| Year | Property taxes | Tax assessment |
|---|---|---|
| 2016 | $8,541 | $73,589 +5.5% |
| 2015 | -- | $69,726 +6.1% |
| 2014 | -- | $65,695 -4.8% |
Find assessor info on the county website
Neighborhood: 60115
Nearby schools
GreatSchools rating
- 1/10Gwendolyn Brooks Elementary SchoolGrades: K-5Distance: 0.7 mi
- 2/10Clinton Rosette Middle SchoolGrades: 6-8Distance: 2.3 mi
- 3/10De Kalb High SchoolGrades: 9-12Distance: 1.4 mi
Schools provided by the listing agent
- District: 428
Source: MRED as distributed by MLS GRID. This data may not be complete. We recommend contacting the local school district to confirm school assignments for this home.

Get pre-qualified for a loan
At Zillow Home Loans, we can pre-qualify you in as little as 5 minutes with no impact to your credit score.An equal housing lender. NMLS #10287.
