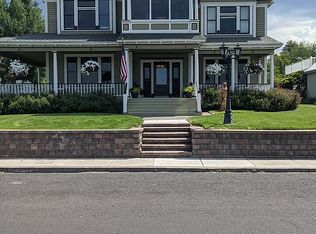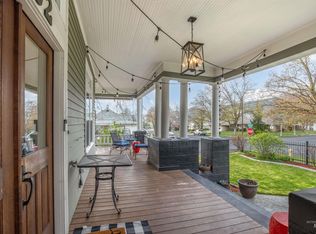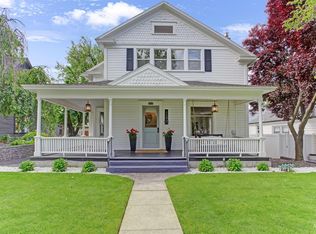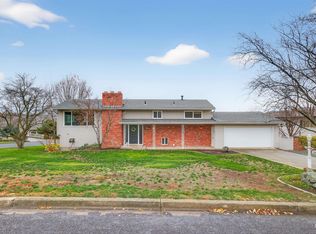Nestled on the iconic Prospect Ave, this charming 1905 home beautifully blends historic character with modern updates. Spanning nearly 4,000 sq ft, this expansive residence features 5 bedrooms and 2.5 baths, offering ample space for both family living and entertaining. The grand primary suite is a true retreat, complete with a cozy fireplace and a luxurious, full-tiled bathroom that includes a convenient in-suite laundry. The kitchen features elegant granite, countertops, tiled backsplash and a double oven, perfect for preparing meals and hosting guests. Throughout the home, you’ll enjoy breathtaking river views, while the fresh exterior paint adds a touch of timeless elegance. With its classic architecture and modern amenities, this home presents a rare opportunity to own a piece of history in one of the Lewiston’s most desirable locations. Schedule your tour today!
Pending
Price cut: $26K (10/21)
$599,000
207 Prospect Ave, Lewiston, ID 83501
5beds
3baths
3,983sqft
Est.:
Single Family Residence
Built in 1905
6,969.6 Square Feet Lot
$-- Zestimate®
$150/sqft
$-- HOA
What's special
Cozy fireplaceFresh exterior paintIconic prospect aveIn-suite laundryExpansive residenceBreathtaking river viewsTiled backsplash
- 180 days |
- 67 |
- 0 |
Zillow last checked: 8 hours ago
Listing updated: October 31, 2025 at 05:22pm
Listed by:
Kyle Bean 208-305-5027,
Real Broker LLC
Source: IMLS,MLS#: 98951396
Facts & features
Interior
Bedrooms & bathrooms
- Bedrooms: 5
- Bathrooms: 3
- Main level bathrooms: 1
- Main level bedrooms: 1
Primary bedroom
- Level: Main
Bedroom 2
- Level: Upper
Bedroom 3
- Level: Upper
Bedroom 4
- Level: Upper
Bedroom 5
- Level: Upper
Dining room
- Level: Main
Kitchen
- Level: Main
Heating
- Natural Gas, Heat Pump, Wood
Cooling
- Central Air
Appliances
- Included: Electric Water Heater, Dishwasher, Double Oven, Oven/Range Built-In, Refrigerator, Washer, Dryer
Features
- Bath-Master, Bed-Master Main Level, Double Vanity, Number of Baths Main Level: 1, Number of Baths Upper Level: 1
- Flooring: Hardwood
- Has basement: No
- Number of fireplaces: 2
- Fireplace features: Two, Gas, Wood Burning Stove
Interior area
- Total structure area: 3,983
- Total interior livable area: 3,983 sqft
- Finished area above ground: 2,057
- Finished area below ground: 1,926
Property
Parking
- Total spaces: 2
- Parking features: Carport
- Carport spaces: 2
Features
- Levels: Two Story w/ Below Grade
- Has view: Yes
Lot
- Size: 6,969.6 Square Feet
- Dimensions: 155 x 44
- Features: Standard Lot 6000-9999 SF, Views, Auto Sprinkler System
Details
- Parcel number: RPL0560032005A
Construction
Type & style
- Home type: SingleFamily
- Property subtype: Single Family Residence
Materials
- Frame
- Roof: Composition
Condition
- Year built: 1905
Utilities & green energy
- Water: Public
- Utilities for property: Sewer Connected
Community & HOA
Location
- Region: Lewiston
Financial & listing details
- Price per square foot: $150/sqft
- Tax assessed value: $459,109
- Annual tax amount: $5,412
- Date on market: 6/17/2025
- Listing terms: Cash,Conventional,FHA,Owner Will Carry
- Ownership: Fee Simple
Estimated market value
Not available
Estimated sales range
Not available
Not available
Price history
Price history
Price history is unavailable.
Public tax history
Public tax history
| Year | Property taxes | Tax assessment |
|---|---|---|
| 2025 | $5,413 +6.2% | $459,109 -5.6% |
| 2024 | $5,095 -5.4% | $486,469 +7.3% |
| 2023 | $5,384 +65.5% | $453,384 +1.9% |
Find assessor info on the county website
BuyAbility℠ payment
Est. payment
$3,501/mo
Principal & interest
$2857
Property taxes
$434
Home insurance
$210
Climate risks
Neighborhood: 83501
Nearby schools
GreatSchools rating
- 7/10Webster Elementary SchoolGrades: K-5Distance: 1 mi
- 6/10Jenifer Junior High SchoolGrades: 6-8Distance: 1.3 mi
- 5/10Lewiston Senior High SchoolGrades: 9-12Distance: 3.4 mi
Schools provided by the listing agent
- Elementary: Webster
- Middle: Jenifer
- High: Lewiston
- District: Lewiston Independent School District #1
Source: IMLS. This data may not be complete. We recommend contacting the local school district to confirm school assignments for this home.
- Loading




