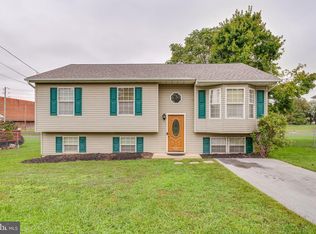Sold for $320,000
$320,000
207 Preston Pl, Ranson, WV 25438
4beds
1,864sqft
Single Family Residence
Built in 1998
5,998 Square Feet Lot
$318,300 Zestimate®
$172/sqft
$2,068 Estimated rent
Home value
$318,300
$280,000 - $363,000
$2,068/mo
Zestimate® history
Loading...
Owner options
Explore your selling options
What's special
NEW ROOF BEING INSTALLED THIS WEEK!!!!! Sellers are ready to make a deal! Conveniently located, Split Foyer with Spacious Layout and no HOA, just minutes from the hospital, stores, and other local amenities! Situated on a generously sized lot, this home offers fantastic curb appeal with mature landscaping and a large fenced-in backyard, perfect for entertaining. Step inside to discover an open-concept layout with a bright and inviting main level, featuring three spacious bedrooms and one full bathroom. The lower level features a large finished basement, complete with an additional full bathroom and a 4th bedroom. There is another bonus room that could be a small office. This lower level offers ample space for a recreation room, guest suite, or game room. Walk out to the backyard from the basement or enjoy your morning coffee on the deck with stairs leading down to the yard. This home is perfect for entertaining and everyday living.
Zillow last checked: 8 hours ago
Listing updated: September 05, 2025 at 08:53am
Listed by:
Chrissy Pierson 304-620-0962,
Samson Properties,
Listing Team: Christina Pierson
Bought with:
Jacqueline Hazlett, WVS250303693
Pearson Smith Realty, LLC
Source: Bright MLS,MLS#: WVJF2018460
Facts & features
Interior
Bedrooms & bathrooms
- Bedrooms: 4
- Bathrooms: 2
- Full bathrooms: 2
- Main level bathrooms: 1
- Main level bedrooms: 3
Foyer
- Features: Flooring - HardWood
- Level: Main
- Area: 28 Square Feet
- Dimensions: 7 X 4
Laundry
- Level: Unspecified
Utility room
- Level: Unspecified
Heating
- Heat Pump, Electric
Cooling
- Central Air, Electric
Appliances
- Included: Dishwasher, Disposal, Exhaust Fan, Range Hood, Refrigerator, Cooktop, Electric Water Heater
- Laundry: Washer/Dryer Hookups Only, Laundry Room
Features
- Combination Kitchen/Dining, Kitchen Island, Open Floorplan, Dry Wall
- Flooring: Wood
- Doors: French Doors, Insulated, Six Panel
- Windows: Double Pane Windows, Screens
- Basement: Full
- Has fireplace: No
Interior area
- Total structure area: 1,864
- Total interior livable area: 1,864 sqft
- Finished area above ground: 1,028
- Finished area below ground: 836
Property
Parking
- Parking features: Driveway, Asphalt, On Street
- Has uncovered spaces: Yes
Accessibility
- Accessibility features: None
Features
- Levels: Split Foyer,Two
- Stories: 2
- Patio & porch: Deck, Patio
- Exterior features: Satellite Dish
- Pool features: None
- Fencing: Chain Link
Lot
- Size: 5,998 sqft
- Features: Cleared, Landscaped
Details
- Additional structures: Above Grade, Below Grade
- Parcel number: 08 5000100030000
- Zoning: 101
- Special conditions: Standard
Construction
Type & style
- Home type: SingleFamily
- Property subtype: Single Family Residence
Materials
- Vinyl Siding
- Foundation: Concrete Perimeter, Slab
- Roof: Asphalt
Condition
- New construction: No
- Year built: 1998
Utilities & green energy
- Sewer: Public Sewer
- Water: Public
Community & neighborhood
Security
- Security features: Smoke Detector(s)
Location
- Region: Ranson
- Subdivision: None Available
- Municipality: Ranson
Other
Other facts
- Listing agreement: Exclusive Right To Sell
- Ownership: Fee Simple
- Road surface type: Black Top, Paved
Price history
| Date | Event | Price |
|---|---|---|
| 9/5/2025 | Sold | $320,000-5.9%$172/sqft |
Source: | ||
| 8/13/2025 | Contingent | $339,900$182/sqft |
Source: | ||
| 7/24/2025 | Price change | $339,900-2.9%$182/sqft |
Source: | ||
| 7/16/2025 | Listed for sale | $349,999$188/sqft |
Source: | ||
Public tax history
| Year | Property taxes | Tax assessment |
|---|---|---|
| 2025 | $1,678 +4.7% | $139,900 +5.3% |
| 2024 | $1,602 +0.2% | $132,800 |
| 2023 | $1,600 +23% | $132,800 +20.5% |
Find assessor info on the county website
Neighborhood: 25438
Nearby schools
GreatSchools rating
- 3/10Ranson Elementary SchoolGrades: PK-5Distance: 0.2 mi
- 7/10Wildwood Middle SchoolGrades: 6-8Distance: 4.1 mi
- 7/10Jefferson High SchoolGrades: 9-12Distance: 3.9 mi
Schools provided by the listing agent
- District: Jefferson County Schools
Source: Bright MLS. This data may not be complete. We recommend contacting the local school district to confirm school assignments for this home.
Get a cash offer in 3 minutes
Find out how much your home could sell for in as little as 3 minutes with a no-obligation cash offer.
Estimated market value$318,300
Get a cash offer in 3 minutes
Find out how much your home could sell for in as little as 3 minutes with a no-obligation cash offer.
Estimated market value
$318,300
