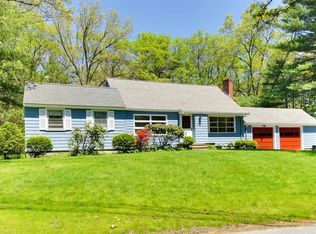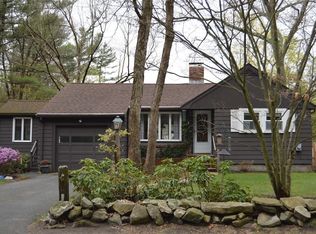Stunning Thoughtfully Designed 5 bedrm 3.5 Bath Colonial with Farmhouse Charm. Grand Front Entry with Custom Built-Ins, Sun filled Family Room features Gas Fireplace, Dramatic 15ft Coffered Ceiling & Oversized Windows offering Views of Level Back Yard. Magnificent Kitchen with 10ft Island, Custom Cabinets, Granite Counters, Farmhouse Sink, Stainless Appliances and Walk Thru Pantry.Open Plan Dining Rm has French Doors to Covered Landing and Large Patio, perfect for Entertaining. Spacious First Flr Suite with Bathrm and Walk-In Closet, could be Bedrm or Office. Hardwd Floors, 9ft Ceilings and Rich Architectural Detailing complete First Level. Second Flr boasts 13ft Cathedral Ceiling Master Bedrm with Luxurious Bathrm featuring Soaking Tub, Double Vanity, and Oversized Tile Shower plus His & Her Walk-In Closets. Other 3 Bedrms are Generously sized with good Closet Space. Large Laundry Rm with Sink, Cabinets and Tile Flr. 24 x 14 Unfinished Bonus Rm may be customized.Fabulous Farmers Porch
This property is off market, which means it's not currently listed for sale or rent on Zillow. This may be different from what's available on other websites or public sources.

