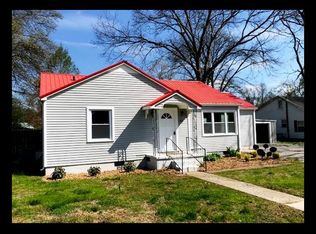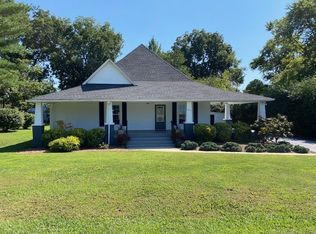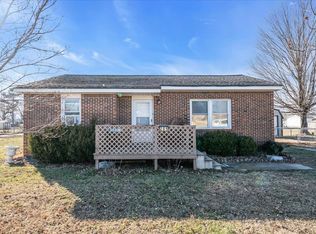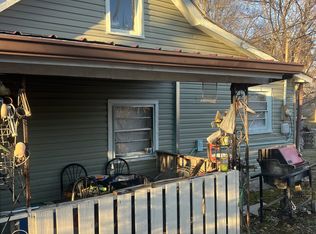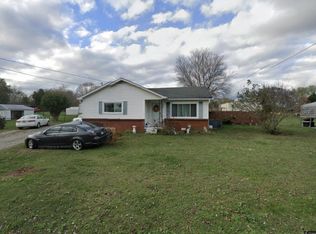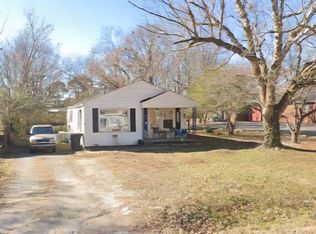Drastic REDUCTION … close to 20 thousand and owner wants offers … they’ve added an additional window ac unit and a couple of new light fixtures …. Please revisit this home with cute potential !!This sweet cottage is ready for new memories. The owner lived here for over 35 years..raised kids,had holidays and it just is a home sweet home. There is a living room,eat-in kitchen with the stove and fridge staying and 2 bedrooms and a full bath, Cozy den area across the back to overlook mature pecan trees. Utility room has a a half bath in the laundry area. Door from there exits to the backyard. The steps to the upstairs space are steep , the open space does has a closet and has been used as a bedroom and storage. From the den,there is a small bonus room the leads to the laundry/half bath...office,pantry,craft area...make it yours. Covered side porch ready for seating and flowers. This home is also walking distance to Decherd Elementary As an additional bonus...the roof is under 5 years old. A rare find that is move in ready and priced to allow for adding touches to make it your happy place.Natural Gas Heat. Home is to be sold as is.
Active
$139,999
207 Powell St, Decherd, TN 37324
3beds
1,374sqft
Est.:
Single Family Residence, Residential
Built in 1948
0.31 Acres Lot
$-- Zestimate®
$102/sqft
$-- HOA
What's special
Half bathMature pecan treesStove and fridge stayingCovered side porchEat-in kitchenBonus roomUpstairs space
- 294 days |
- 826 |
- 29 |
Zillow last checked: 8 hours ago
Listing updated: January 26, 2026 at 03:07pm
Listing Provided by:
Donna O. Barber 615-371-2424,
Synergy Realty Network, LLC 615-371-2424
Source: RealTracs MLS as distributed by MLS GRID,MLS#: 2882698
Tour with a local agent
Facts & features
Interior
Bedrooms & bathrooms
- Bedrooms: 3
- Bathrooms: 2
- Full bathrooms: 1
- 1/2 bathrooms: 1
- Main level bedrooms: 2
Bedroom 1
- Area: 126 Square Feet
- Dimensions: 9x14
Bedroom 2
- Area: 135 Square Feet
- Dimensions: 9x15
Bedroom 3
- Area: 180 Square Feet
- Dimensions: 10x18
Heating
- Baseboard
Cooling
- Wall/Window Unit(s)
Appliances
- Included: Electric Oven, Electric Range, Refrigerator
- Laundry: Electric Dryer Hookup, Washer Hookup
Features
- Flooring: Carpet, Concrete, Wood, Laminate
- Basement: None,Crawl Space
Interior area
- Total structure area: 1,374
- Total interior livable area: 1,374 sqft
- Finished area above ground: 1,374
Property
Parking
- Total spaces: 5
- Parking features: Alley Access
- Garage spaces: 1
- Carport spaces: 2
- Covered spaces: 3
- Uncovered spaces: 2
Features
- Levels: Two
- Stories: 2
- Patio & porch: Porch, Covered
- Fencing: Partial
Lot
- Size: 0.31 Acres
- Dimensions: 78.5 x 158
- Features: Level
- Topography: Level
Details
- Parcel number: 056O F 01400 000
- Special conditions: Standard
Construction
Type & style
- Home type: SingleFamily
- Property subtype: Single Family Residence, Residential
Materials
- Fiber Cement
- Roof: Aluminum
Condition
- New construction: No
- Year built: 1948
Utilities & green energy
- Sewer: Public Sewer
- Water: Public
- Utilities for property: Water Available
Community & HOA
Community
- Subdivision: Holladay
HOA
- Has HOA: No
Location
- Region: Decherd
Financial & listing details
- Price per square foot: $102/sqft
- Tax assessed value: $103,300
- Annual tax amount: $766
- Date on market: 5/10/2025
Estimated market value
Not available
Estimated sales range
Not available
Not available
Price history
Price history
| Date | Event | Price |
|---|---|---|
| 10/10/2025 | Listed for sale | $139,999$102/sqft |
Source: | ||
| 9/12/2025 | Contingent | $139,999$102/sqft |
Source: | ||
| 9/4/2025 | Price change | $139,999-6%$102/sqft |
Source: | ||
| 8/1/2025 | Listed for sale | $149,000$108/sqft |
Source: | ||
| 7/24/2025 | Contingent | $149,000$108/sqft |
Source: | ||
| 6/27/2025 | Price change | $149,000-6.8%$108/sqft |
Source: | ||
| 5/10/2025 | Listed for sale | $159,900+299.8%$116/sqft |
Source: | ||
| 12/5/2019 | Sold | $40,000$29/sqft |
Source: Public Record Report a problem | ||
Public tax history
Public tax history
| Year | Property taxes | Tax assessment |
|---|---|---|
| 2025 | $869 +13.5% | $25,825 |
| 2024 | $766 +49.9% | $25,825 -0.1% |
| 2023 | $511 +8.2% | $25,850 |
| 2022 | $472 +28.5% | $25,850 +97.3% |
| 2021 | $367 | $13,100 |
| 2020 | $367 -30.1% | $13,100 |
| 2019 | $526 +5.4% | $13,100 |
| 2018 | $499 +16% | $13,100 |
| 2017 | $430 +2.9% | $13,100 +19.4% |
| 2016 | $418 | $10,975 |
| 2015 | $418 +0.1% | $10,975 +0.1% |
| 2014 | $417 | $10,967 |
| 2013 | $417 | $10,967 |
| 2012 | -- | $10,967 |
| 2011 | -- | $10,967 -8.8% |
| 2010 | $429 +3.5% | $12,029 |
| 2009 | $414 +2.4% | $12,029 |
| 2008 | $405 +13.9% | $12,029 |
| 2007 | $355 -22.7% | $12,029 |
| 2006 | $460 +17.3% | $12,029 +17.3% |
| 2005 | $392 | $10,255 |
| 2004 | $392 +7.6% | $10,255 |
| 2002 | $364 | $10,255 |
| 2001 | -- | $10,255 -72.8% |
| 2000 | -- | $37,748 |
Find assessor info on the county website
BuyAbility℠ payment
Est. payment
$787/mo
Principal & interest
$722
Property taxes
$65
Climate risks
Neighborhood: 37324
Nearby schools
GreatSchools rating
- 3/10Decherd Elementary SchoolGrades: PK-5Distance: 0.6 mi
- 4/10North Middle SchoolGrades: 6-8Distance: 1.8 mi
- 4/10Franklin Co High SchoolGrades: 9-12Distance: 1.6 mi
Schools provided by the listing agent
- Elementary: Decherd Elementary
- Middle: North Middle School
- High: Franklin Co High School
Source: RealTracs MLS as distributed by MLS GRID. This data may not be complete. We recommend contacting the local school district to confirm school assignments for this home.
