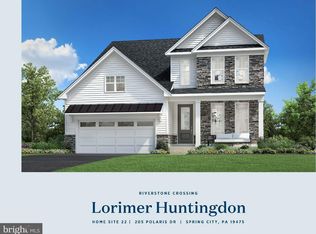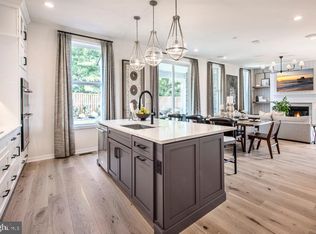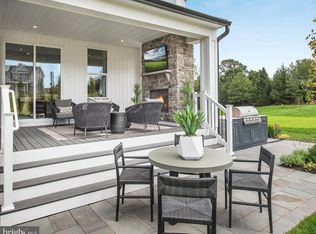Sold for $803,205 on 08/28/25
$803,205
207 Polaris Dr, Spring City, PA 19475
4beds
3,029sqft
Single Family Residence
Built in 2025
-- sqft lot
$812,000 Zestimate®
$265/sqft
$-- Estimated rent
Home value
$812,000
$763,000 - $861,000
Not available
Zestimate® history
Loading...
Owner options
Explore your selling options
What's special
Move in before school starts with our Pickering Modern Farmhouse QMI! There is still time to select your interior finishes. The Pickering's charming extended foyer with tray ceiling is open to a spacious front flex room and expansive great room beyond. The beautiful kitchen offers a cozy casual dining area with rear yard access, a large center island with breakfast bar, plenty of counter and cabinet space, and a sizable walk-in pantry. The kitchen opens up to the great with gas fireplace. Highlighting the magnificent primary bedroom suite is a large walk-in closet and an impressive primary bath with dual vanities, a luxe shower with seat, and linen storage. On the second floor is a generous loft and three secondary bedrooms—two with a shared bath with dual-sink vanity, one with a shared hall bath. Additional highlights include a secluded office with walk-in closet, easily accessible second-floor laundry, convenient powder room and everyday entry, and ample extra storage.
Zillow last checked: 8 hours ago
Listing updated: August 28, 2025 at 05:01pm
Listed by:
Tiffany Weber 855-872-8205,
Toll Brothers Real Estate, Inc.
Bought with:
Tiffany Weber, RC130500L
Toll Brothers Real Estate, Inc.
Source: Bright MLS,MLS#: PACT2093356
Facts & features
Interior
Bedrooms & bathrooms
- Bedrooms: 4
- Bathrooms: 4
- Full bathrooms: 3
- 1/2 bathrooms: 1
- Main level bathrooms: 1
Primary bedroom
- Features: Walk-In Closet(s), Flooring - Carpet
- Level: Upper
- Area: 255 Square Feet
- Dimensions: 17 x 15
Bedroom 2
- Features: Flooring - Carpet
- Level: Upper
- Area: 144 Square Feet
- Dimensions: 12 x 12
Bedroom 3
- Features: Flooring - Carpet, Jack and Jill Bathroom, Walk-In Closet(s), Bathroom - Tub Shower, Countertop(s) - Solid Surface, Flooring - Tile/Brick
- Level: Upper
- Area: 156 Square Feet
- Dimensions: 13 x 12
Bedroom 4
- Features: Flooring - Carpet, Double Sink, Flooring - Tile/Brick, Jack and Jill Bathroom, Bathroom - Tub Shower, Walk-In Closet(s)
- Level: Upper
- Area: 156 Square Feet
- Dimensions: 13 x 12
Primary bathroom
- Features: Countertop(s) - Quartz, Double Sink, Flooring - Tile/Brick
- Level: Upper
Breakfast room
- Features: Flooring - HardWood
- Level: Main
- Area: 144 Square Feet
- Dimensions: 12 x 12
Den
- Level: Main
- Area: 132 Square Feet
- Dimensions: 12 x 11
Great room
- Features: Flooring - HardWood
- Level: Main
- Area: 255 Square Feet
- Dimensions: 17 x 15
Kitchen
- Features: Kitchen Island, Kitchen - Gas Cooking, Pantry, Granite Counters, Flooring - Engineered Wood
- Level: Main
- Area: 156 Square Feet
- Dimensions: 13 x 12
Loft
- Features: Flooring - Carpet
- Level: Upper
- Area: 224 Square Feet
- Dimensions: 16 x 14
Office
- Features: Flooring - Carpet, Walk-In Closet(s)
- Level: Main
- Area: 143 Square Feet
- Dimensions: 13 x 11
Heating
- Forced Air, Programmable Thermostat, Natural Gas
Cooling
- Central Air, Electric
Appliances
- Included: Disposal, Dishwasher, Stainless Steel Appliance(s), Microwave, Oven/Range - Gas, Water Heater
- Laundry: Hookup, Upper Level, Washer/Dryer Hookups Only
Features
- Combination Kitchen/Living, Crown Molding, Dining Area, Family Room Off Kitchen, Open Floorplan, Kitchen Island, Pantry, Primary Bath(s), Recessed Lighting, Bathroom - Stall Shower, Bathroom - Tub Shower, Walk-In Closet(s), 9'+ Ceilings, Dry Wall, Tray Ceiling(s)
- Flooring: Carpet, Ceramic Tile, Engineered Wood
- Doors: Sliding Glass
- Windows: Double Pane Windows, Energy Efficient, Low Emissivity Windows, Screens, Vinyl Clad
- Basement: Full,Concrete,Sump Pump,Windows,Rough Bath Plumb
- Has fireplace: No
Interior area
- Total structure area: 3,029
- Total interior livable area: 3,029 sqft
- Finished area above ground: 3,029
Property
Parking
- Total spaces: 4
- Parking features: Garage Faces Front, Garage Door Opener, Inside Entrance, Driveway, Attached
- Attached garage spaces: 2
- Uncovered spaces: 2
Accessibility
- Accessibility features: None
Features
- Levels: Two
- Stories: 2
- Exterior features: Lighting, Sidewalks, Street Lights
- Pool features: None
- Has view: Yes
- View description: Trees/Woods
Lot
- Features: Landscaped, Zero Lot Line, Other
Details
- Additional structures: Above Grade
- Parcel number: 2105 0096.2100
- Zoning: MR
- Special conditions: Standard
Construction
Type & style
- Home type: SingleFamily
- Architectural style: Craftsman
- Property subtype: Single Family Residence
Materials
- Batts Insulation, Concrete, CPVC/PVC, Stone, Vinyl Siding
- Foundation: Concrete Perimeter
Condition
- Excellent
- New construction: Yes
- Year built: 2025
Details
- Builder model: Pickering Modern Farmhouse
- Builder name: Toll Brothers
Utilities & green energy
- Electric: 200+ Amp Service
- Sewer: Public Sewer
- Water: Public
- Utilities for property: Underground Utilities
Community & neighborhood
Security
- Security features: Smoke Detector(s)
Location
- Region: Spring City
- Subdivision: Riverstone Crossing
- Municipality: EAST VINCENT TWP
HOA & financial
HOA
- Has HOA: Yes
- HOA fee: $265 monthly
- Services included: Common Area Maintenance, Trash, Lawn Care Front, Lawn Care Rear, Lawn Care Side, Maintenance Grounds, Snow Removal
Other
Other facts
- Listing agreement: Exclusive Right To Sell
- Listing terms: Cash,Conventional,FHA,VA Loan,Seller Financing,Other
- Ownership: Fee Simple
Price history
| Date | Event | Price |
|---|---|---|
| 8/28/2025 | Sold | $803,205$265/sqft |
Source: | ||
| 5/17/2025 | Pending sale | $803,205$265/sqft |
Source: | ||
| 3/16/2025 | Listed for sale | $803,205$265/sqft |
Source: | ||
Public tax history
Tax history is unavailable.
Neighborhood: 19475
Nearby schools
GreatSchools rating
- 6/10East Vincent El SchoolGrades: K-6Distance: 1.3 mi
- 4/10Owen J Roberts Middle SchoolGrades: 7-8Distance: 3.9 mi
- 7/10Owen J Roberts High SchoolGrades: 9-12Distance: 4.1 mi
Schools provided by the listing agent
- Elementary: East Vincent
- District: Owen J Roberts
Source: Bright MLS. This data may not be complete. We recommend contacting the local school district to confirm school assignments for this home.

Get pre-qualified for a loan
At Zillow Home Loans, we can pre-qualify you in as little as 5 minutes with no impact to your credit score.An equal housing lender. NMLS #10287.
Sell for more on Zillow
Get a free Zillow Showcase℠ listing and you could sell for .
$812,000
2% more+ $16,240
With Zillow Showcase(estimated)
$828,240

