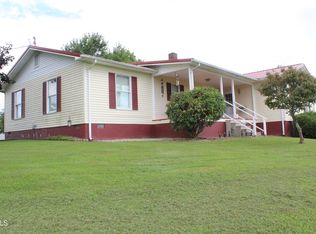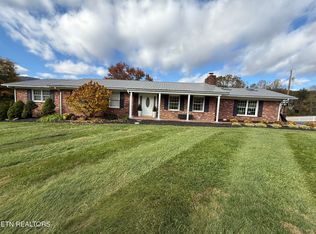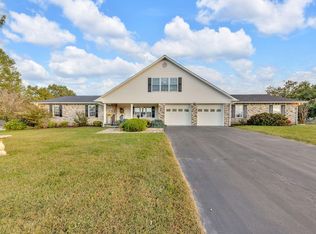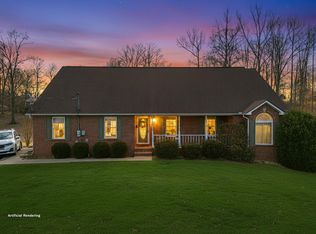Nestled in the heart of the countryside and offering breathtaking views of the White Rocks, this traditional two-story home seamlessly blends comfort, charm, and endless potential. Featuring 4 bedrooms and 3.5 baths, the residence boasts over 2,600 square feet of finished living space, complemented by a 1,000-square-foot unfinished basement—providing ample room for everyone and abundant opportunities for customization. Upon entry, you are greeted by stunning cherry hardwood floors that lend warmth and elegance throughout the home. The expansive 600-square-foot bonus room is perfect for entertaining, hobbies, or creating a home theater. The property's exterior is equally impressive, enjoy beautiful mountain views on this stunning property! Situated on over 6 acres with approximately 4 acres of pasture, it is ideal for those seeking a mini-farm lifestyle. A substantial barn with an attached, powered workshop provides exceptional space for animals or projects, while a separate 20' x 40' craft shop offers additional utility and storage. With more than 1,200 feet of road frontage, there is significant potential for additional build sites—whether you wish to expand or invest. This exceptional property is more than a home; it's a lifestyle. Don't miss this rare opportunity to own a truly remarkable estate, offered to the market for the very first time. IT IS THE SOLE RESPONSIBILITY OF BUYER AND BUYER AGENT TO VERIFY ALL INFORMATION CONTAINED HEREIN.
For sale
Price cut: $15K (10/29)
$530,000
207 Pleasant View Rd, Rose Hill, VA 24281
4beds
2,600sqft
Est.:
Single Family Residence
Built in 1984
6.45 Acres Lot
$-- Zestimate®
$204/sqft
$-- HOA
What's special
Beautiful mountain viewsTraditional two-story homeStunning cherry hardwood floors
- 262 days |
- 429 |
- 15 |
Zillow last checked: 8 hours ago
Listing updated: July 01, 2025 at 08:43am
Listed by:
Jim Griffin 423-482-0743,
LPT Realty LLC
Source: SWVAR,MLS#: 99577
Tour with a local agent
Facts & features
Interior
Bedrooms & bathrooms
- Bedrooms: 4
- Bathrooms: 4
- Full bathrooms: 3
- 1/2 bathrooms: 1
- Main level bathrooms: 1
- Main level bedrooms: 1
Rooms
- Room types: Basement
Primary bedroom
- Level: Main
Bathroom
- Level: Main
Dining room
- Level: Main
Kitchen
- Level: Main
Living room
- Level: Main
Basement
- Area: 1000
Heating
- Heat Pump
Cooling
- Heat Pump
Appliances
- Included: Electric Range, Refrigerator, Electric Water Heater
Features
- Flooring: Carpet, Wood
- Windows: Insulated Windows
- Basement: Unfinished
- Has fireplace: Yes
- Fireplace features: Gas Log, Wood Burning
Interior area
- Total structure area: 3,600
- Total interior livable area: 2,600 sqft
- Finished area above ground: 0
- Finished area below ground: 0
Video & virtual tour
Property
Parking
- Total spaces: 1
- Parking features: Detached Carport
- Garage spaces: 1
- Has carport: Yes
Features
- Stories: 2
- Patio & porch: Deck, Porch
- Fencing: None
- Has view: Yes
- Water view: None
- Waterfront features: None
Lot
- Size: 6.45 Acres
- Features: Cleared, Corner Lot, Farm, Secluded, Views
Details
- Parcel number: 66A10
- Zoning: RES
Construction
Type & style
- Home type: SingleFamily
- Architectural style: Traditional
- Property subtype: Single Family Residence
Materials
- Brick, Vinyl Siding
- Foundation: Block, Permanent
- Roof: Shingle
Condition
- Year built: 1984
Utilities & green energy
- Gas: Installed
- Sewer: Septic Tank
- Water: Public
- Utilities for property: Propane
Community & HOA
Community
- Security: Smoke Detector(s)
HOA
- Has HOA: No
- Services included: None
Location
- Region: Rose Hill
Financial & listing details
- Price per square foot: $204/sqft
- Tax assessed value: $201,400
- Annual tax amount: $954
- Date on market: 5/1/2025
Estimated market value
Not available
Estimated sales range
Not available
Not available
Price history
Price history
| Date | Event | Price |
|---|---|---|
| 10/29/2025 | Price change | $515,000-2.8%$198/sqft |
Source: TVRMLS #9979318 Report a problem | ||
| 7/1/2025 | Price change | $530,000-3.6%$204/sqft |
Source: TVRMLS #9979318 Report a problem | ||
| 6/4/2025 | Price change | $550,000-4.3%$212/sqft |
Source: TVRMLS #9979318 Report a problem | ||
| 4/25/2025 | Listed for sale | $575,000+1754.8%$221/sqft |
Source: TVRMLS #9979318 Report a problem | ||
| 6/16/2011 | Sold | $31,000$12/sqft |
Source: Agent Provided Report a problem | ||
Public tax history
Public tax history
| Year | Property taxes | Tax assessment |
|---|---|---|
| 2025 | $1,390 +45.6% | $201,400 +56.1% |
| 2024 | $955 +19.6% | $129,000 |
| 2023 | $798 | $129,000 |
Find assessor info on the county website
BuyAbility℠ payment
Est. payment
$2,972/mo
Principal & interest
$2525
Property taxes
$261
Home insurance
$186
Climate risks
Neighborhood: 24281
Nearby schools
GreatSchools rating
- 7/10Rose Hill Elementary SchoolGrades: PK-4Distance: 2.7 mi
- 4/10Thomas Walker High SchoolGrades: 8-12Distance: 4.9 mi
- 4/10Flatwoods Elementary SchoolGrades: PK-4Distance: 4.9 mi
Schools provided by the listing agent
- Elementary: Rose Hill
- Middle: Jonesville
- High: Thomas Walker
Source: SWVAR. This data may not be complete. We recommend contacting the local school district to confirm school assignments for this home.
- Loading
- Loading






